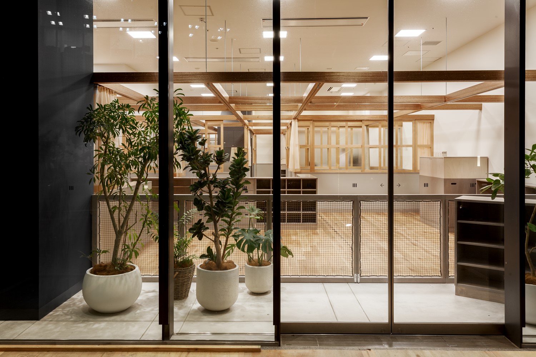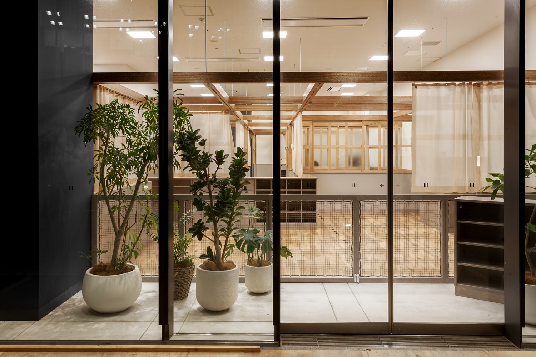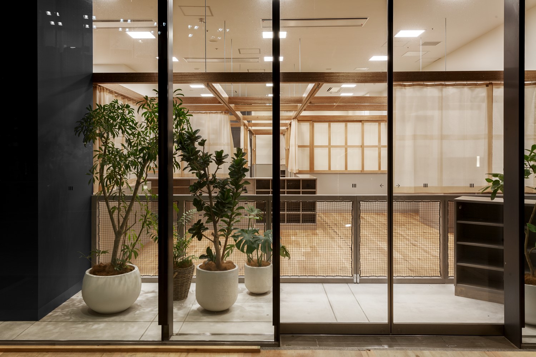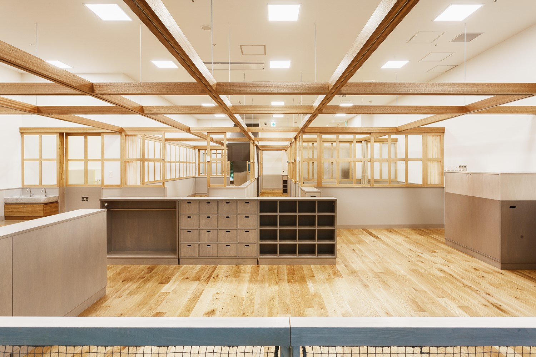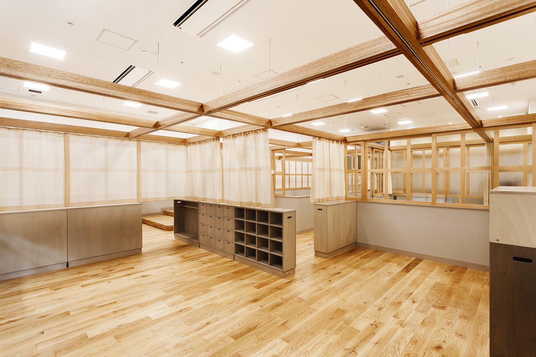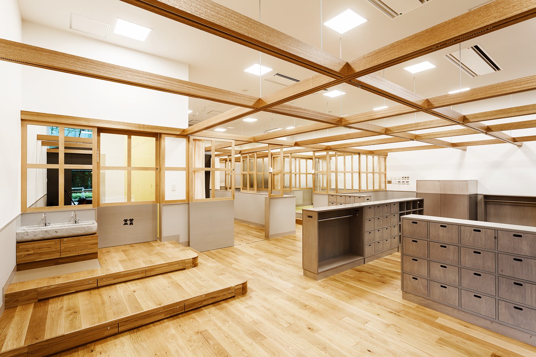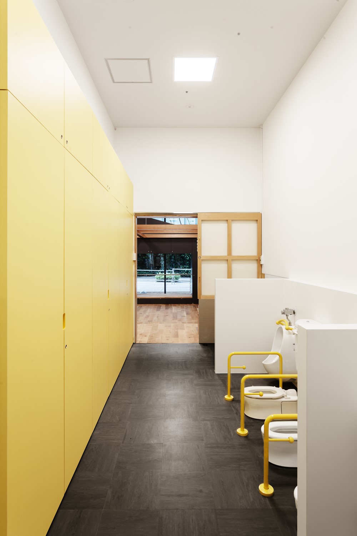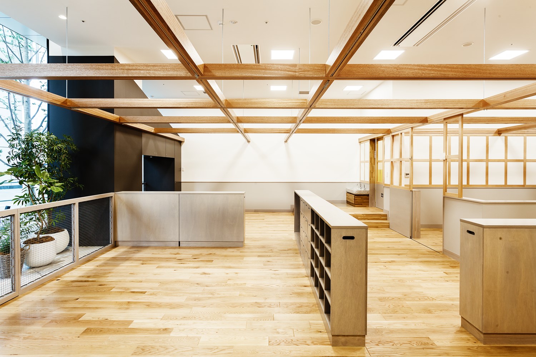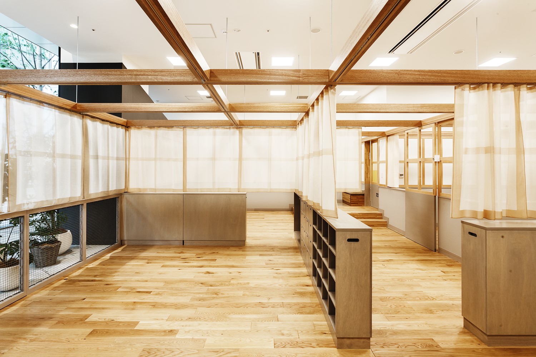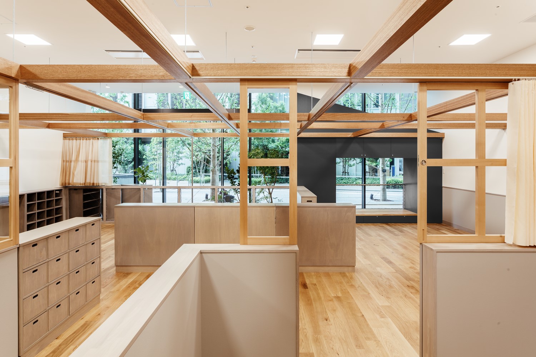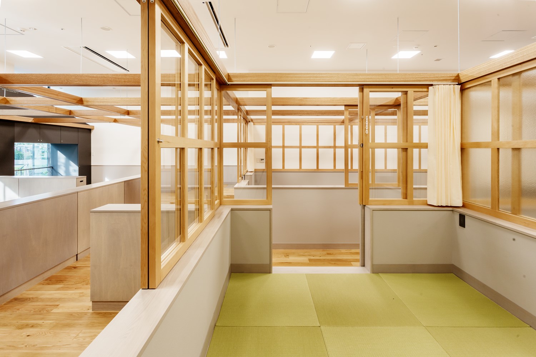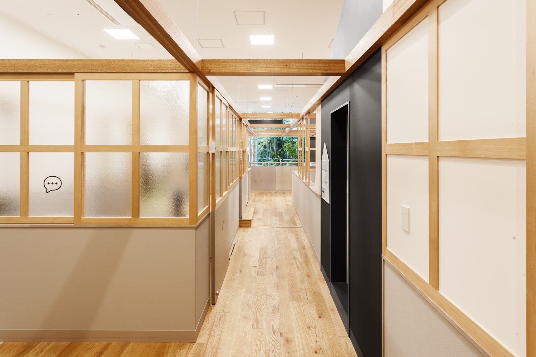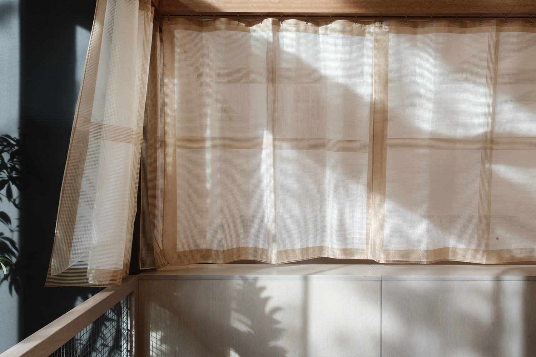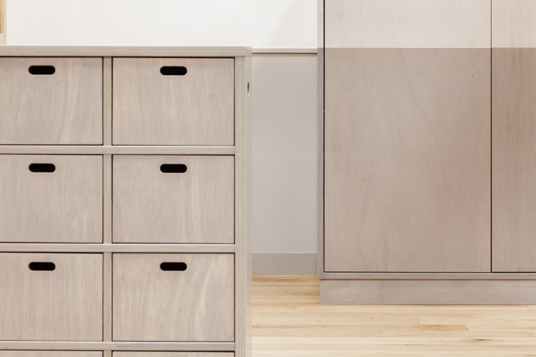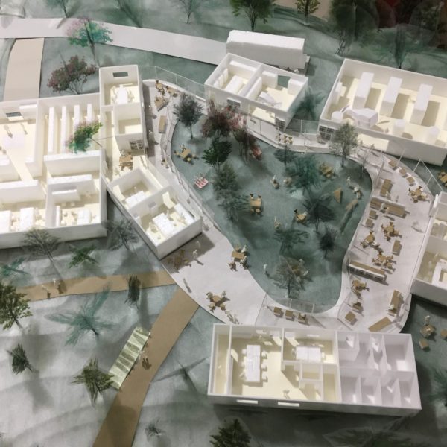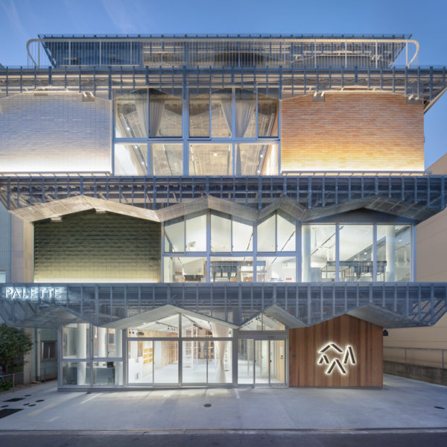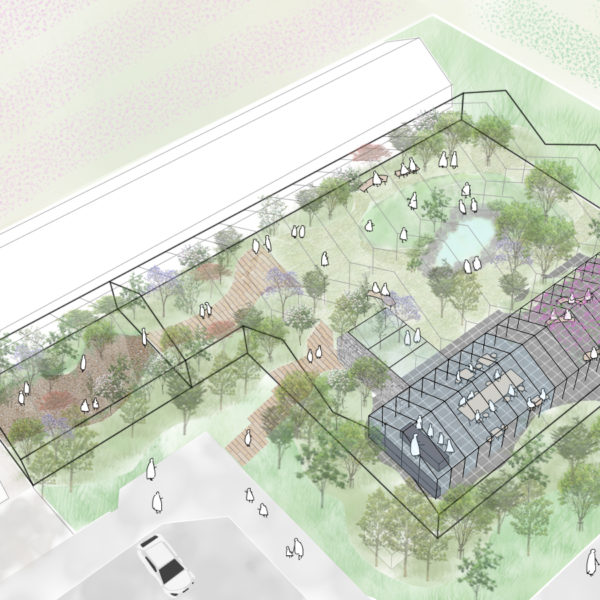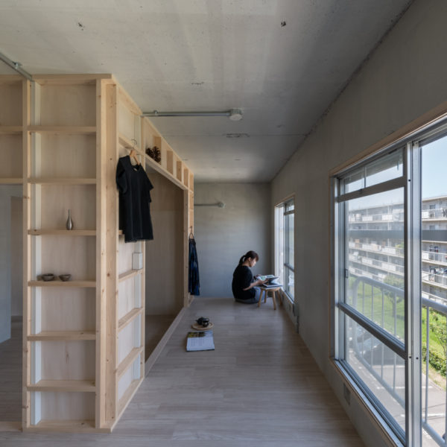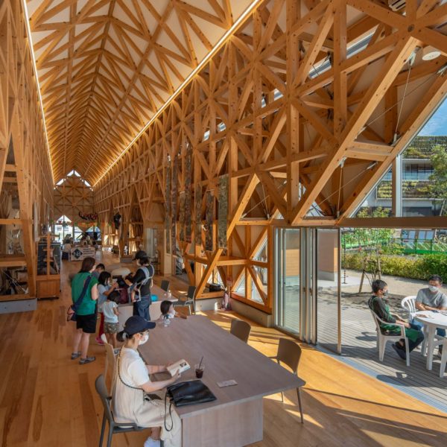Nursery School to Make a Map
It is a nursery school on the first floor of a newly built office building as a tenant. This is a project where the layout has been decided from the beginning due to the large restrictions imposed by the design of the building itself. Under such circumstances, children from 0 to 2 years old will be managed according to the ratio and growth of the number of children each time. If you raise the wall with the given floor plan, it will be a narrow and unclear place, so the challenge was how to freely use the floor plan and make it a place that is widely and easily used. Based on the idea of ”making a map”, the room can be divided by arranging movable storage, and a grid is drawn on the fittings and curtains to guide the height. The height grid is used as an indicator of the height of exhibits and the growth of children. The fittings are as light as a curtain, and the curtains behave like fittings to control the line of sight and accommodate the segmentation and expansion of space. The floor plan has been updated so that the map can be rewritten by the teachers, and we want them to find out how to use it.
Nursery School to Make a Map
location:Nishi-ku,Yokohama city,Kanagawa,Japan
principal use:Nursery school
co architect:HIBINOSEKKEI+youji no shiro.
contractor: Sogo Design Co.
photo:studio BAUHAUS
structure:Steel
number of floors:1st floor of 17 stories
total floor area:173.28㎡
design period:2016.6-2017.1
construction period:2017.2-2017.5
media:
hhlloo
arkitectureonweb


