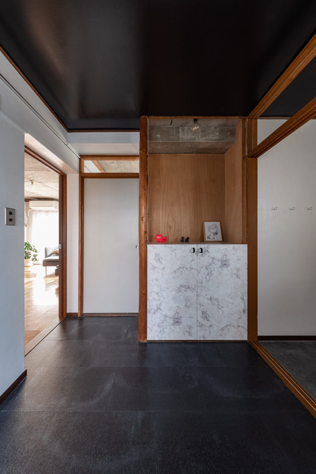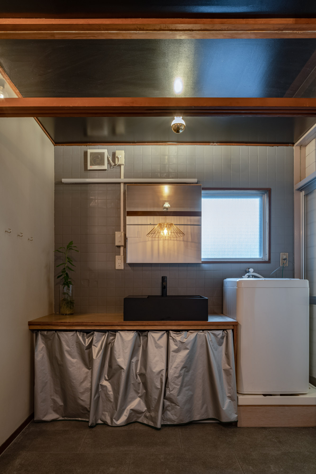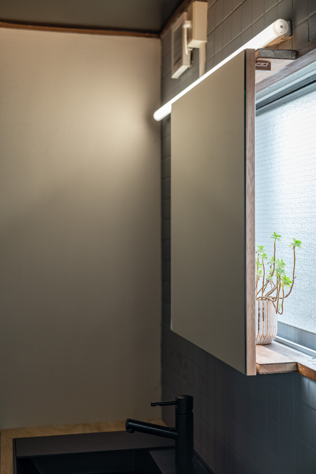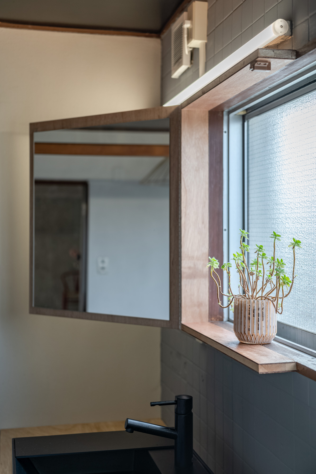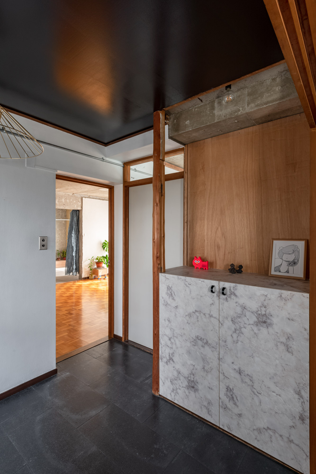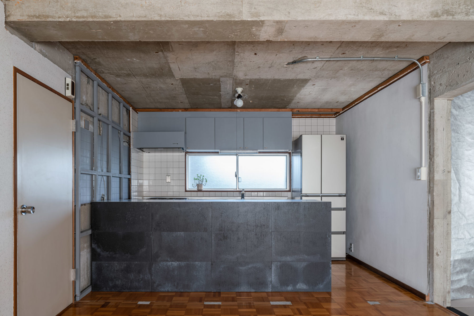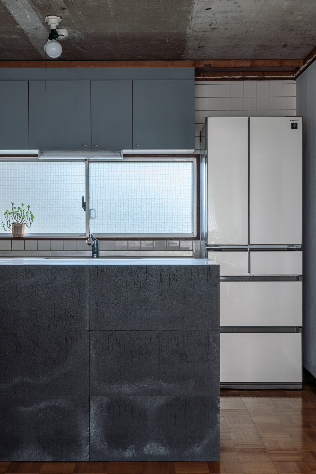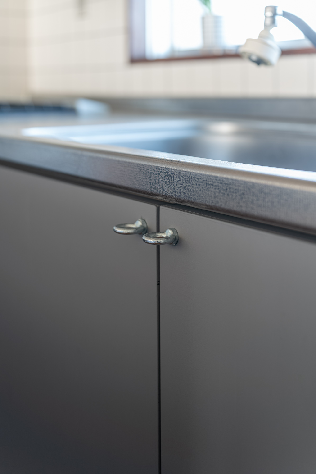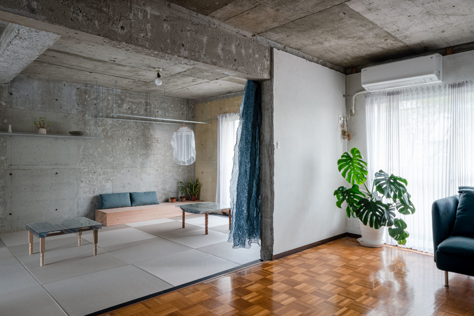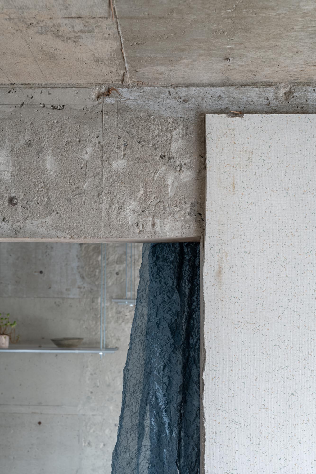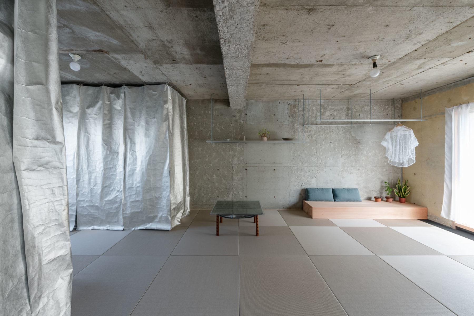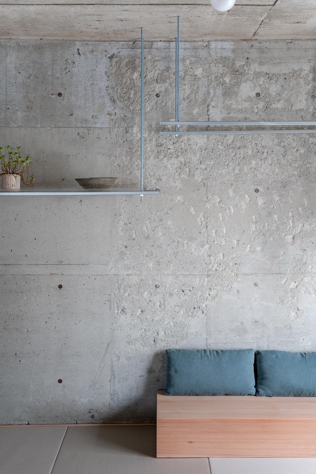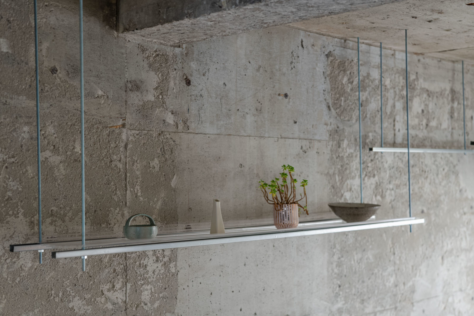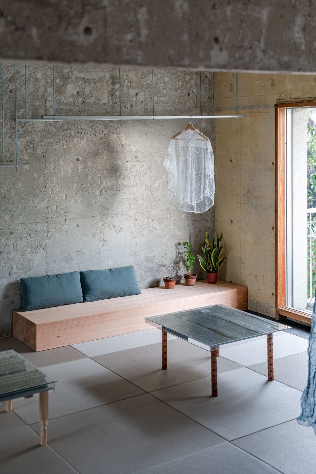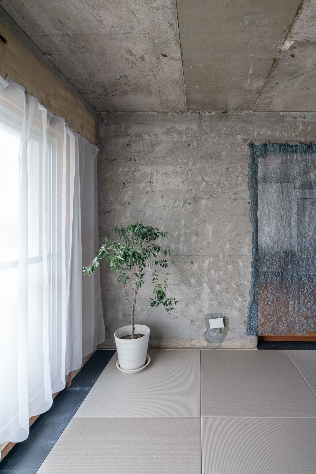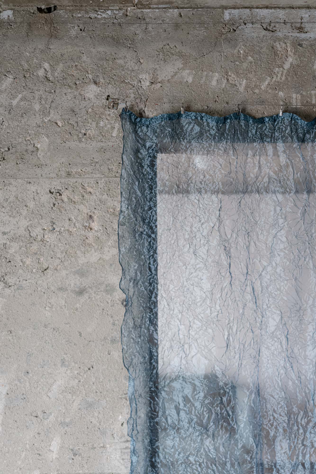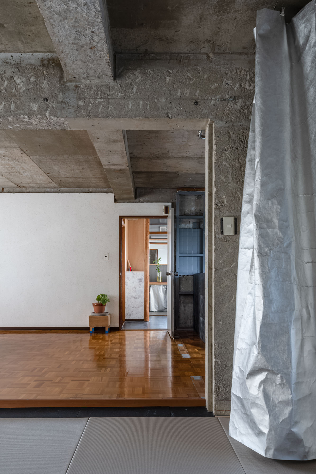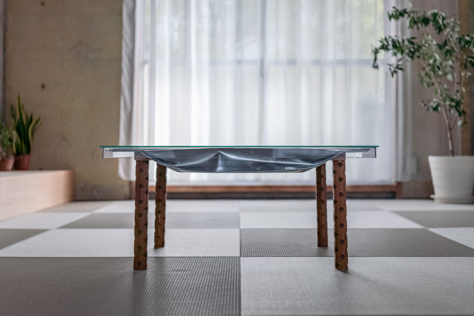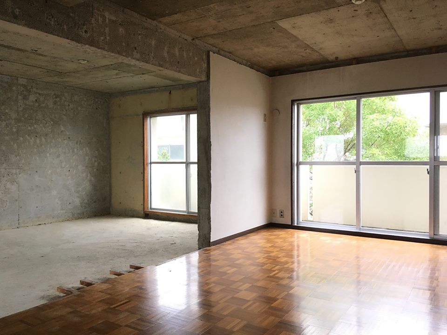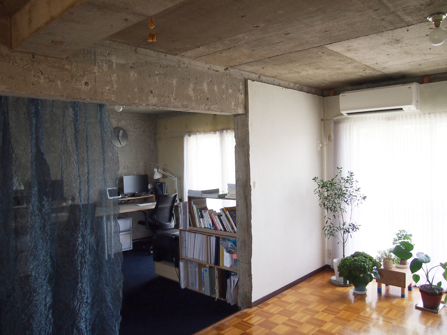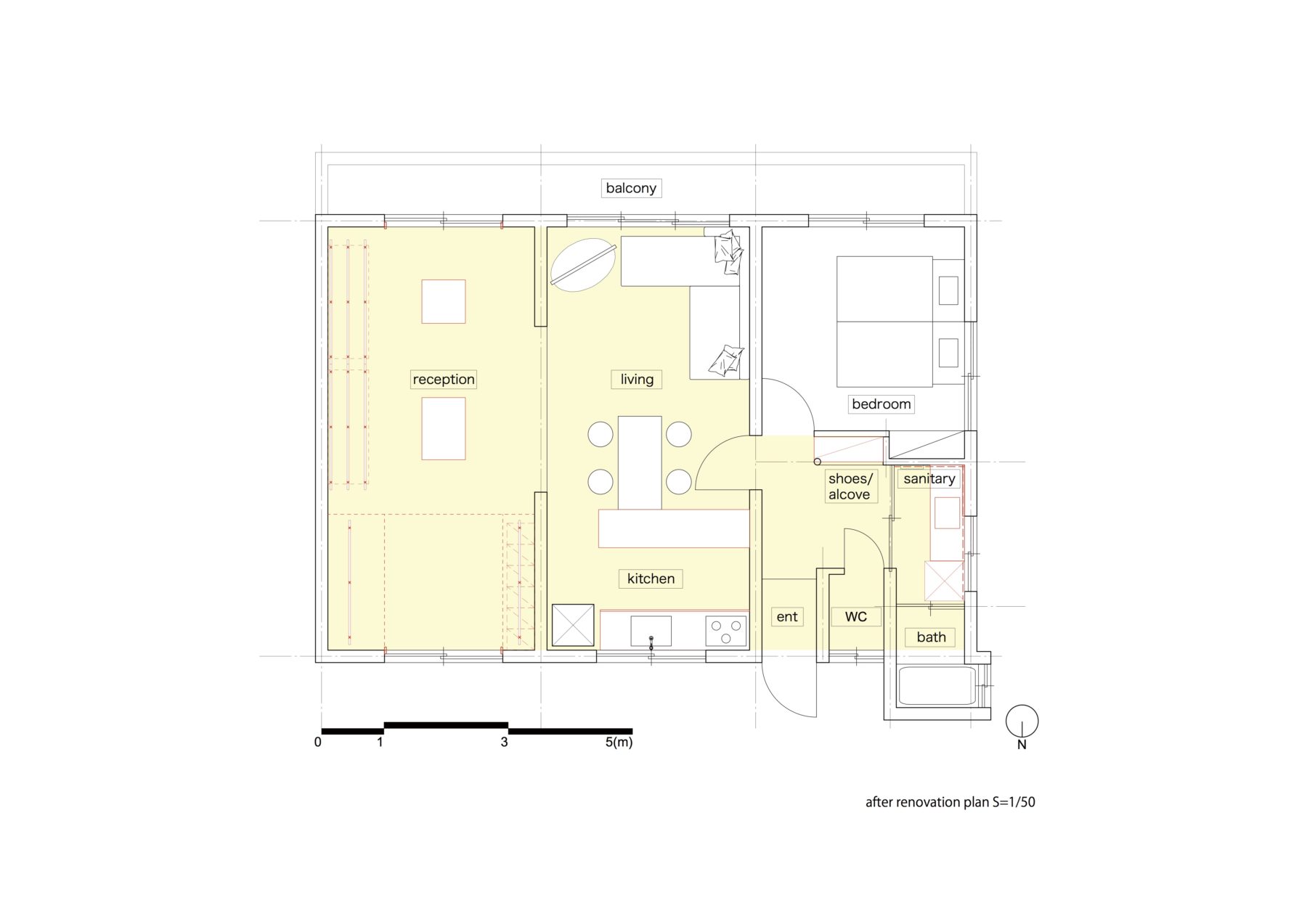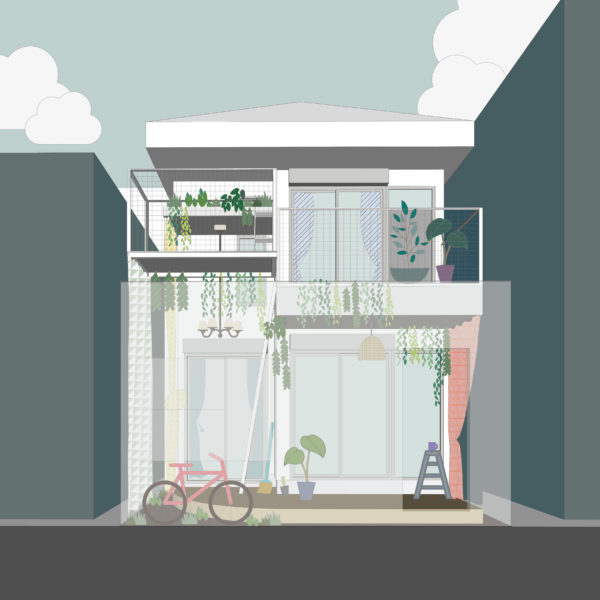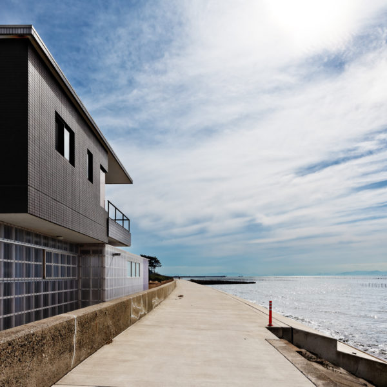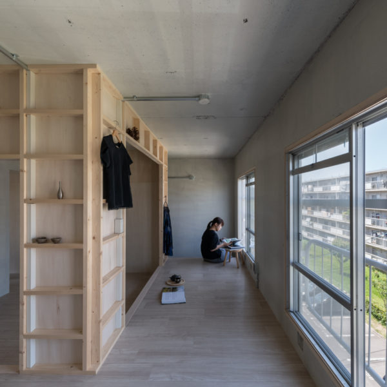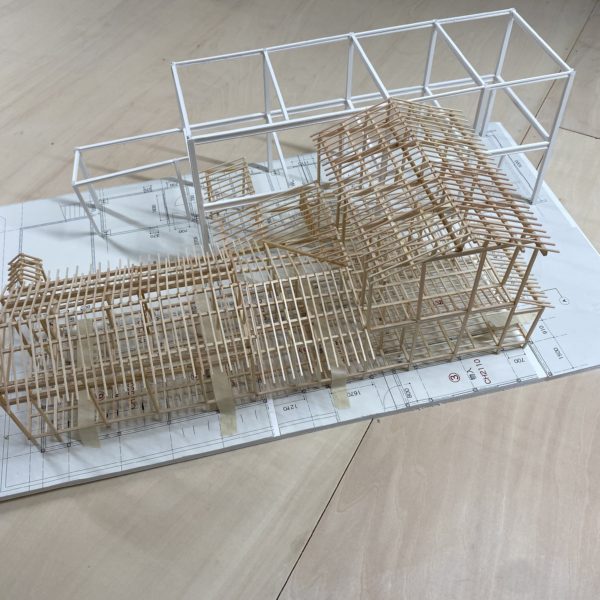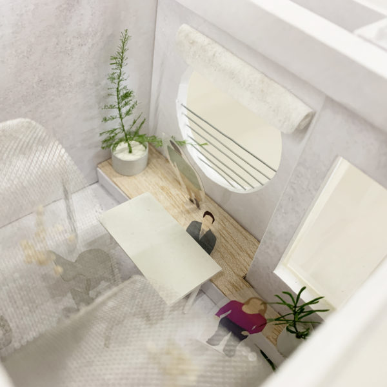Reception House in Higashiyama
“Reception-House, Osetsu-Ma and Tokono-Ma”
“Osetu-Ma”, i.e. a Japanese-style reception room and “Tokono-Ma”, i.e. a Japanese-style alcove, change its conditions depending on the seasons and guests visiting. The diversification of lifestyles and the rationalisation of floor plans have erased these “Ma” from a house, making them unfamiliar and unheard to us. In the era where the function of “Osetu-Ma” and “Tokono-Ma” have been thrown into cities as a cafe and gallery, we reconsidered the space between these two “Ma”.
The project is a tiny flat renovation of a 49-year-old RC rental condominium to our residential room. Having surfed for rentals online, we surprisingly spotted the property having three rooms; a Western-style room, LDK, and a room named “concrete exposed”. In the photos provided, it was true that the room is completely exposed, revealing its RC texture. Although we were not sure how the former residents lived here, it seemed that there were originally two Japanese-style rooms. Since it was free to repair and did not require any restoration in the future, which was an unusual contract condition for rentals in the area, we promptly decided to choose this property.
Moving from Tokyo, we originally used it as an office and house. Half a year later, as we started to rent the office in another place, the condominium lost its function as an office, devaluing it as just storage. We needed to think about an alternative use. Considering that the room is a bit too large to live in, we thought it would be nice for a gathering. Since people naturally have come in and out of an office from the beginning, we didn’t have any hesitation to let people in even when it functioned as a residence. It was the very time when the word “Osetsu-ma”, or the reception space emerged out to describe.
We renovated the property step by step while living as residents. First, we replaced the carpet with tatami to accommodate a large number of visitors. A staggered shelf with light-gauge steels. A shoe closet for “Tokono-Ma” at an entrance. A kitchen with a counter for a party. Throughout these small modifications, we gradually coordinated the condominium into a place for the office-running temporary events. Shortly, we are planning to have a terrace room with a replacement of tatami mats to tiles, as either the north and south sides of the room face the balcony continuously.
Jumping over the frame of the room as the office and the storage room in the past, the unaccounted-for “concrete exposed” room turned itself into the entire house as an “Osetsu-House”, or “reception-house”. Usually “Osetsu-Ma” is the public space only restricted in the unit of the room, however, we redefined the entire house as “Osetsu-House”. It allows us to feel that we are either exposing ourselves to the public and tangibly regaining small fractions of the public in our hands. “Osetsu-House” teaches us about the relationships among people and the richness of life responding to the seasons and guests visiting.
Reception House in Higashiyama
location:Chikusa Nagoya,Japan
principal use:house/show room/event space
fabric:fabricscape
contractor:Hirata construction
photo:ToLoLo studio
structure:RC
number of floors:3rd floor of 4 stories
total floor area:60㎡(renovation area)
design period:2019.9-2019.10
construction period:2019.12

