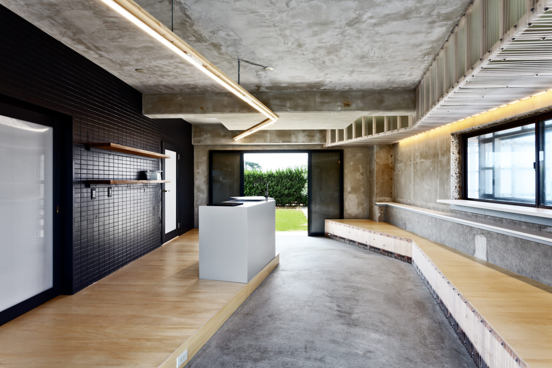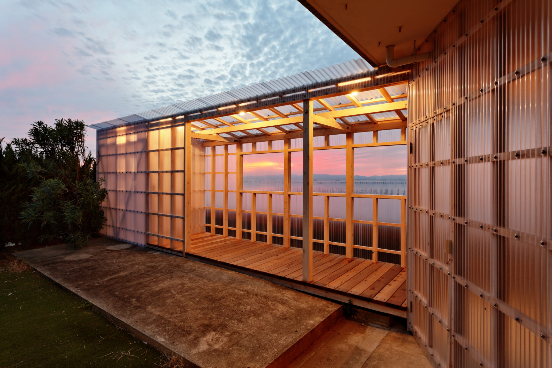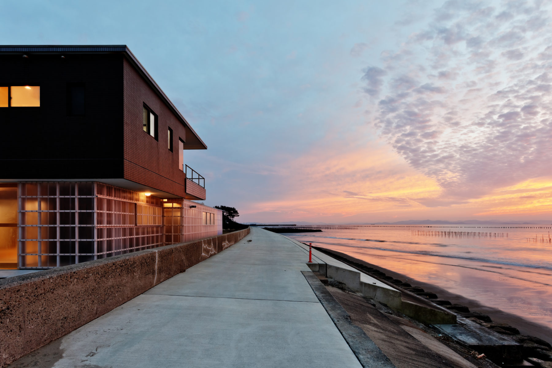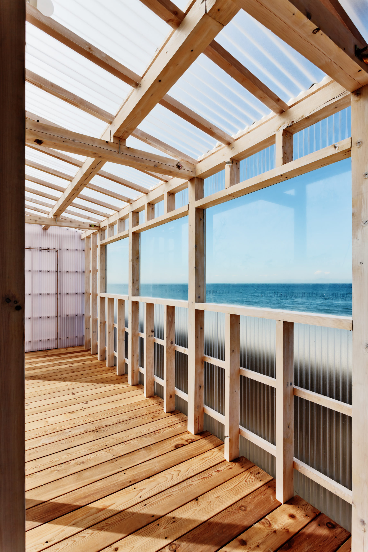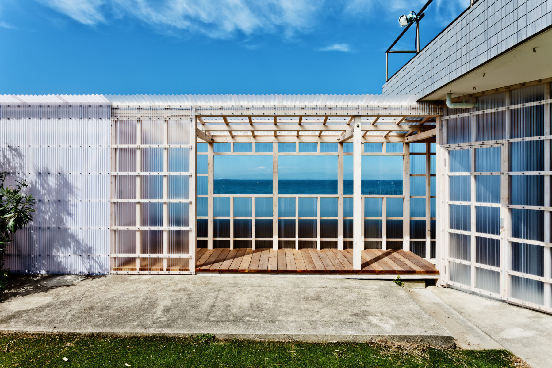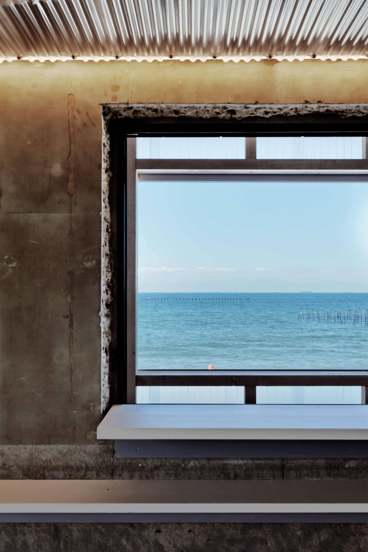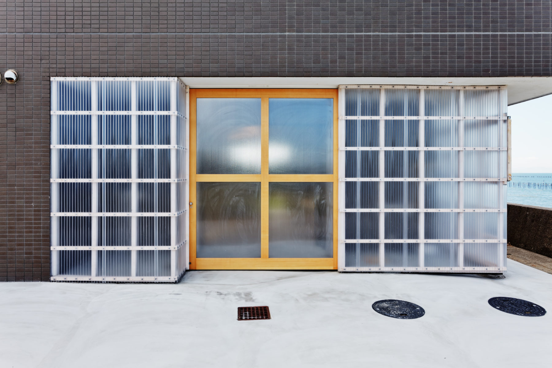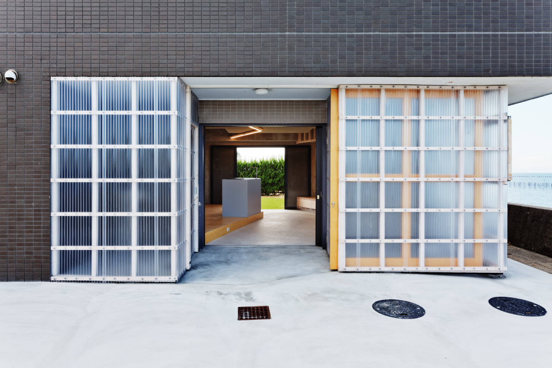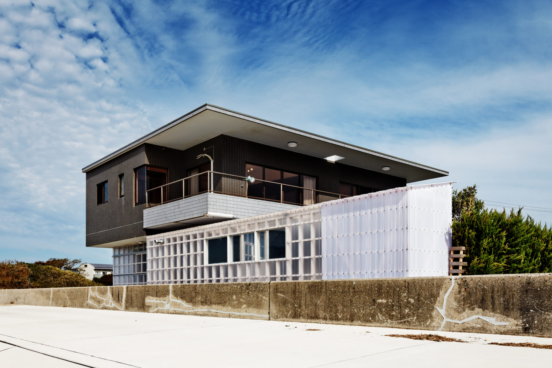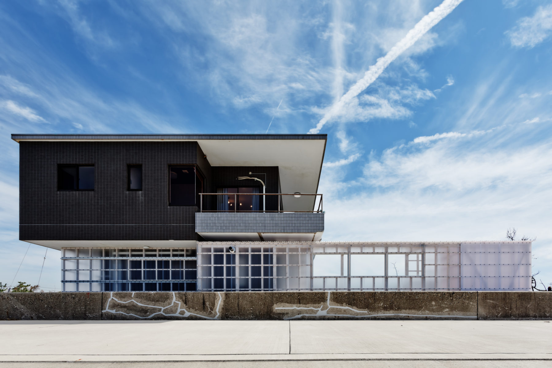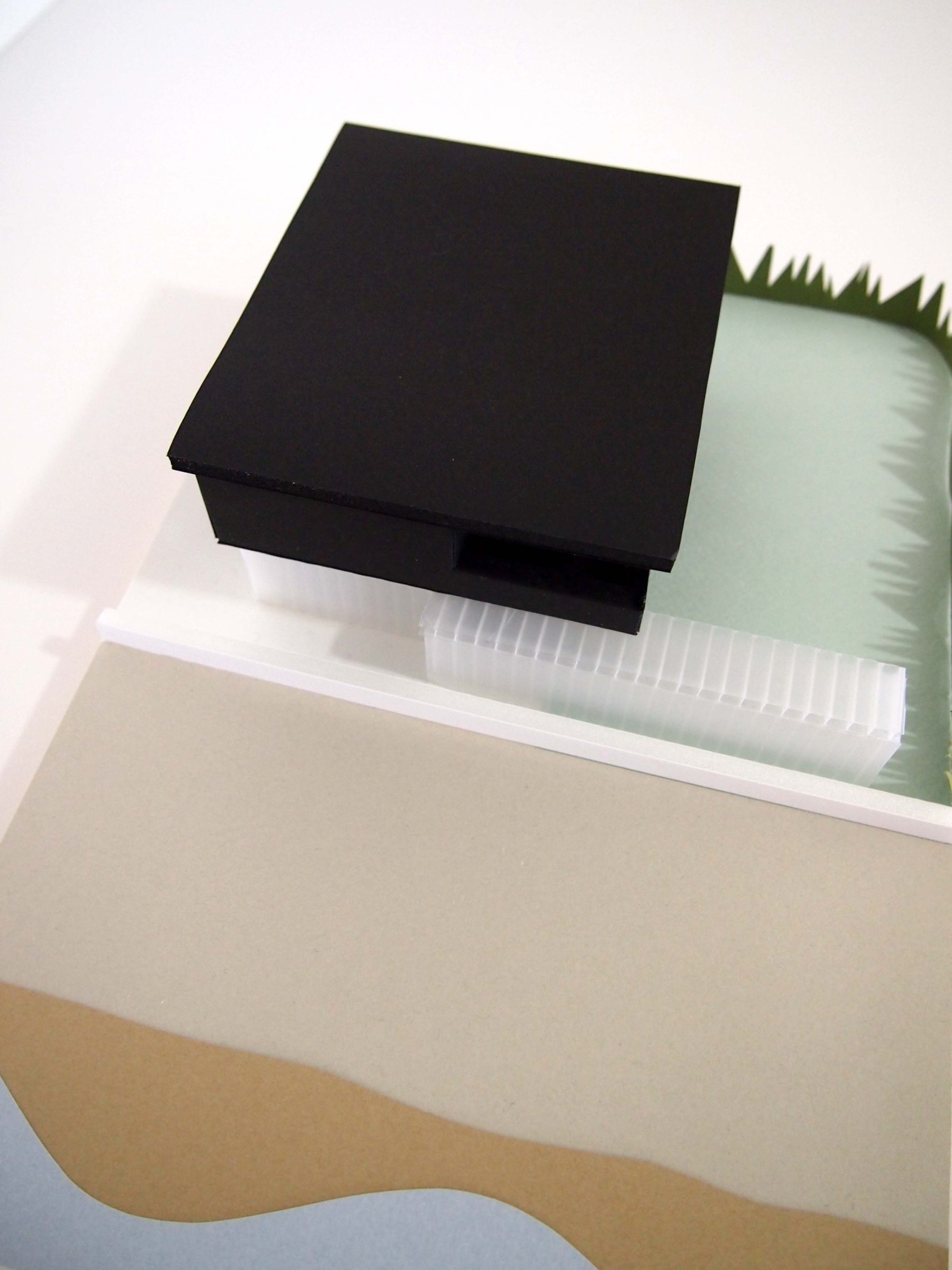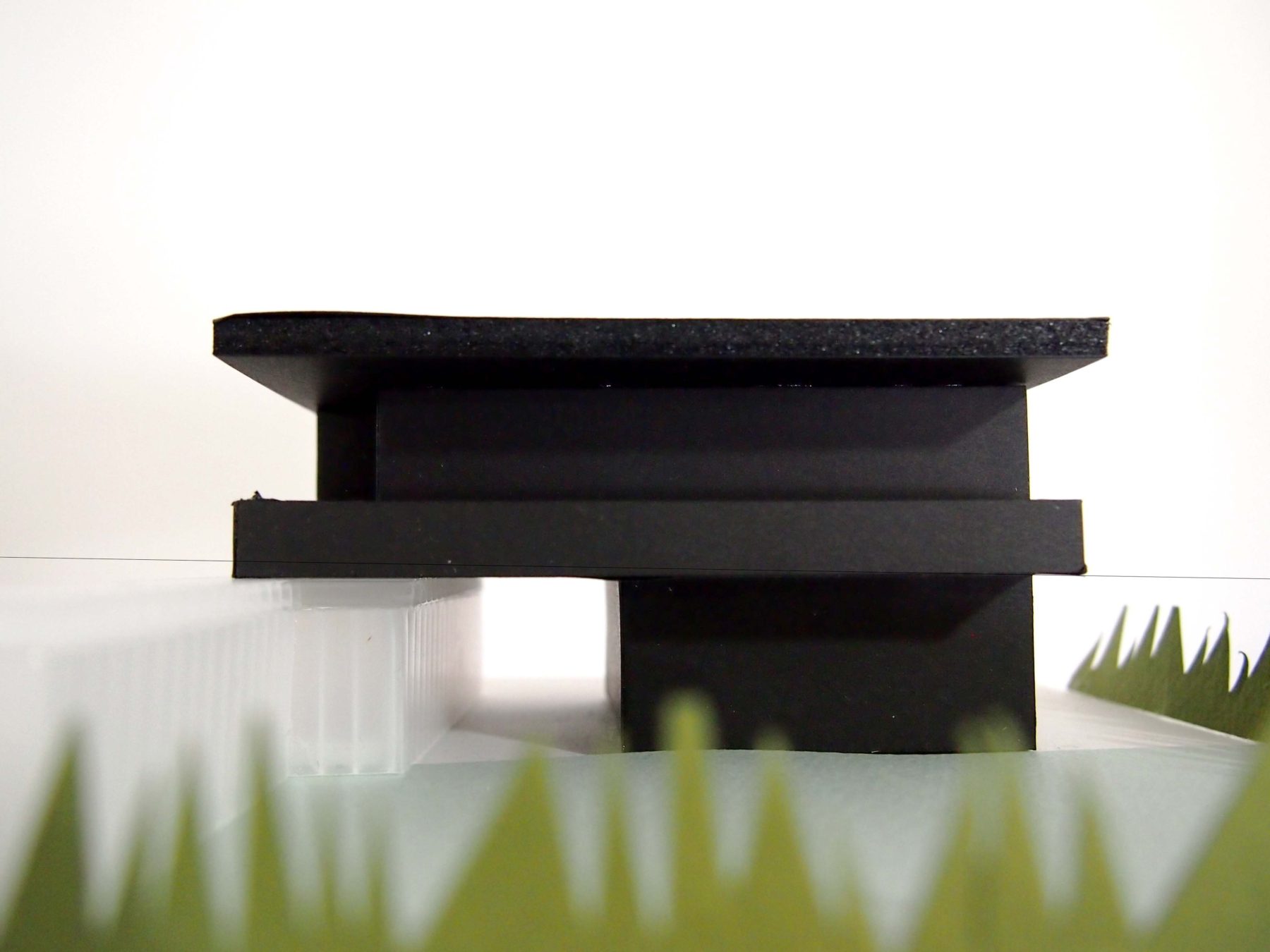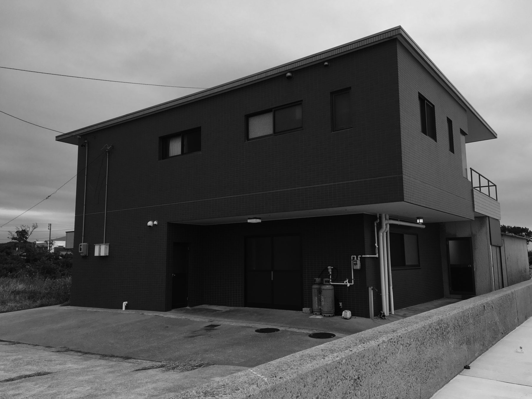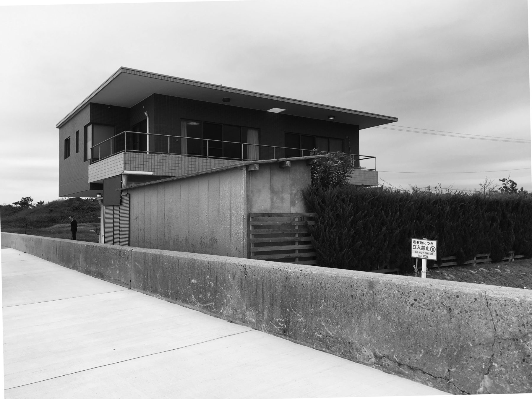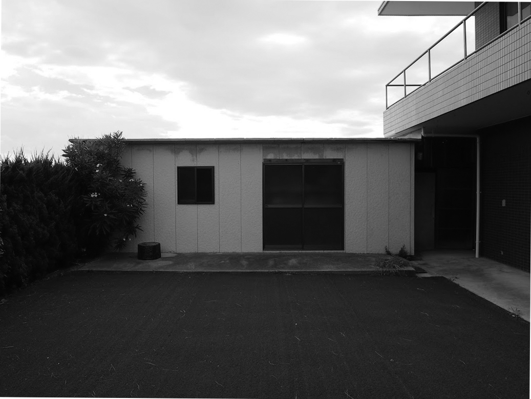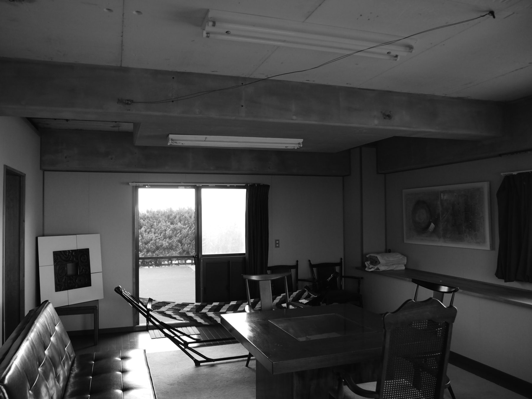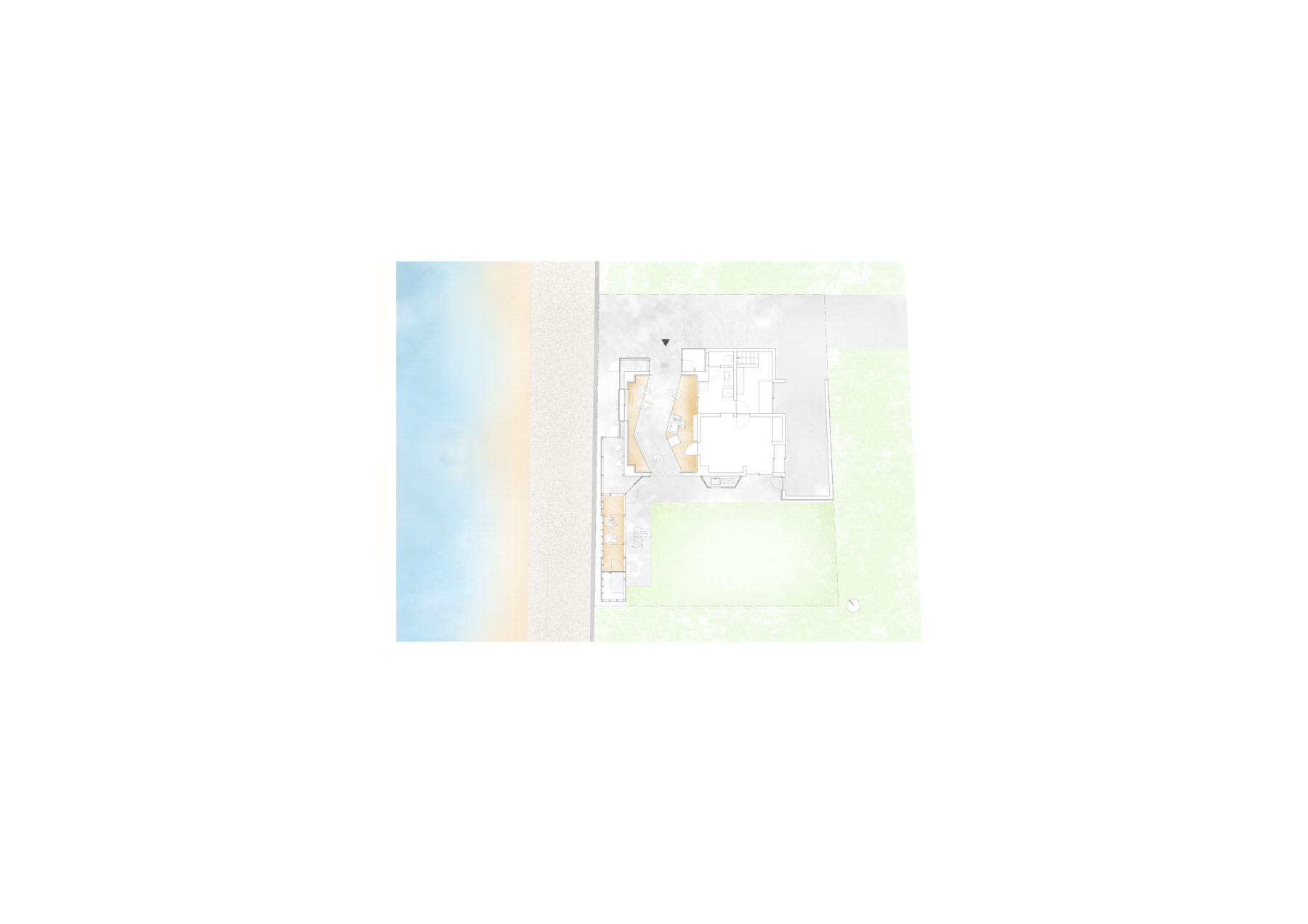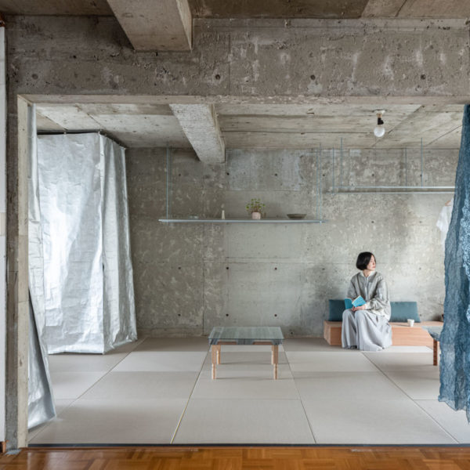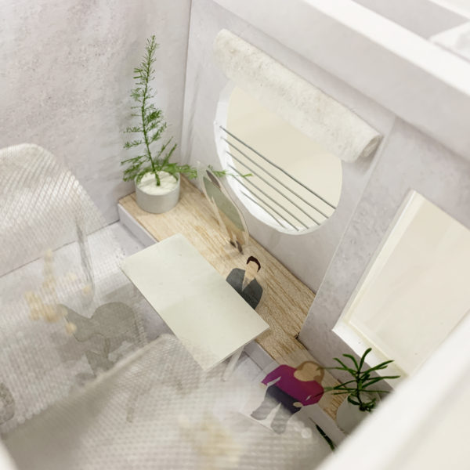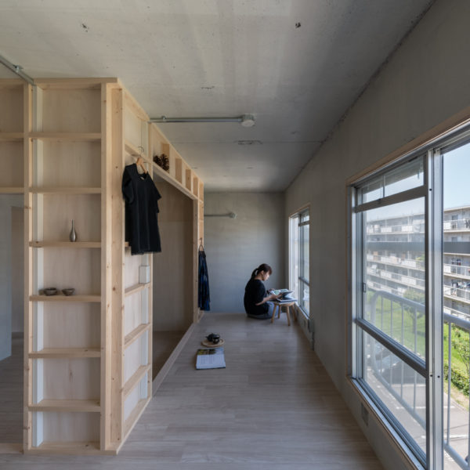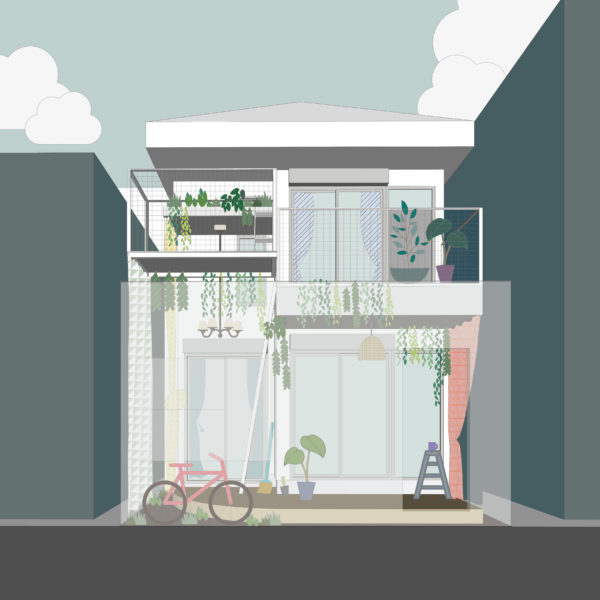Renovated a Seaside Villa
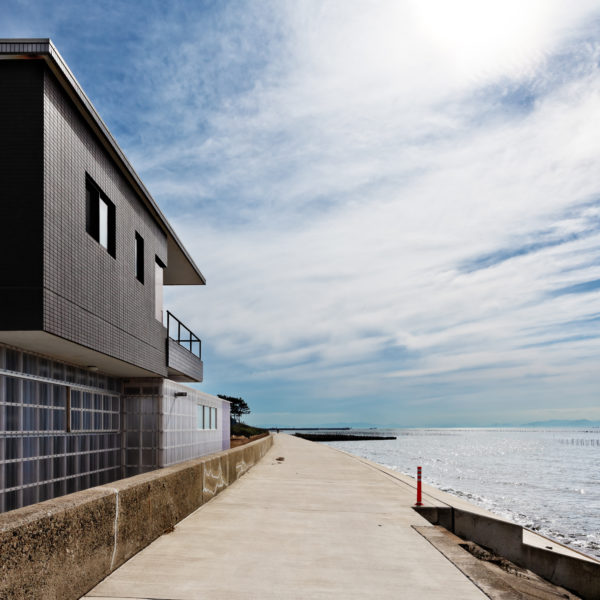
“why not?”
What reminds me of this is the renovation of this beachfront villa.
The site is located at the tip of the Chita Peninsula in Aichi, and a perfect location where the sea spreads in front of you. There are no buildings around.
The sea breeze is strong, and in addition to salt damage, a lot of sand flows. Sand enters through the sash gap. A warehouse was created to prevent sand from entering the garden on the sea side, but the sand is sprayed through the gaps in the existing building.
After taking measures on the spot, the view to the sea disappeared. 3 requests. To prevent the sand from getting anymore, to gain a view of the sea, coexist with a garden and living room.There were no existing drawings. As the survey progressed, the same tile as the outer wall was visible from the back side of the living room wall on the first floor. In other words, it was expected that the living room was used as an outdoor piloti. The view from the garden without a warehouse to the sea must have been great after passing the continuous piloti to the garden.
In this renovation, we restored the original merits and proceeded while solving the problems.
We created a room that surrounded the outer walls, windows, and warehouses with a corrugated sheet of polycarbonate to avoid sand, not an air room. It is an environmental device that functions as a cover that protects external equipment from salt damage and as a double outer wall that prevents sand from entering. Also, the corrugated sheet of polycarbonate is easy to replace and maintenance is easy. The corrugated sheet uses a frost type, and sand scratches and salt crystals are inconspicuous.
As a result, the living room returned to the dirt floor and passed through the garden, creating a semi-indoor space , were organized by pulling the street.
After reading the history of the battle with the field, the situation “This is the best” has appeared.
Renovated a Seaside Villa
location:Aichi,Japan
principal use:Sanatorium/Villa
contractor:Hirata construction
photo:Ryuji Inoue
structure:RC+wood
number of floors:2nd stories
total floor area:176㎡(renovation area:70㎡)
design period:2017.10-2018.6
construction period:2018.7-2018.8
award:
The 10 th architecture award outstanding performance award
NAKA award 2019
International Architecture Awards 2019 house design 部門最優秀賞
The 36th Home reform competition outstanding performance award
UDAD AWARD2019 Residential Single Family Third Award
The 27 th Aichi Machinami Architecture Award
media:
architecturephoto.net
designboom
archidaily
AECCafe
TECTURE MAG
architectureonweb


