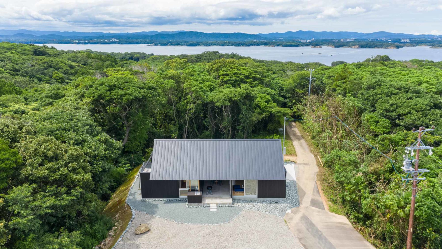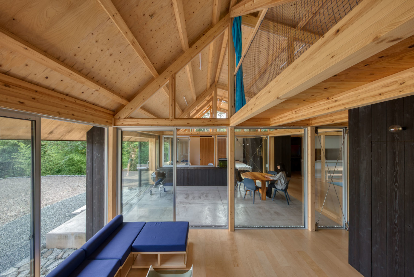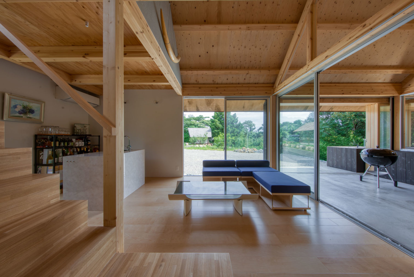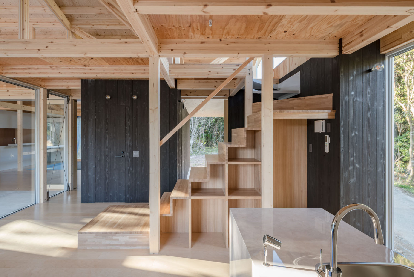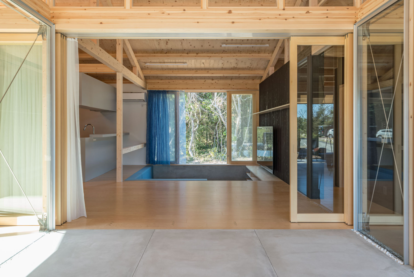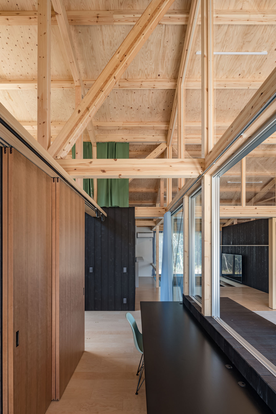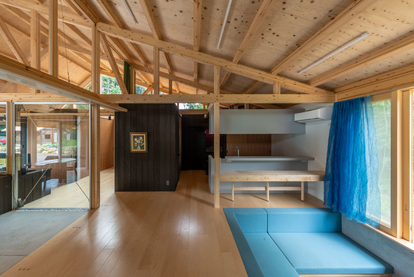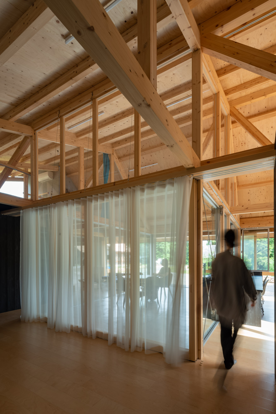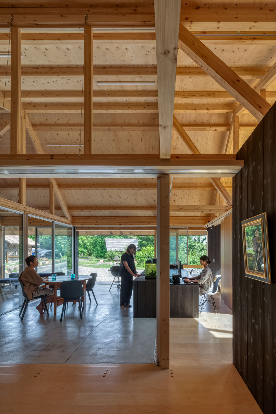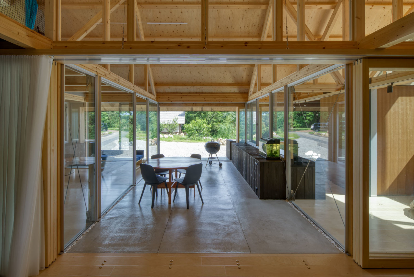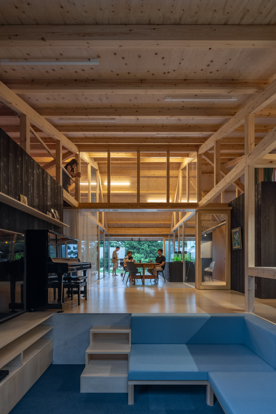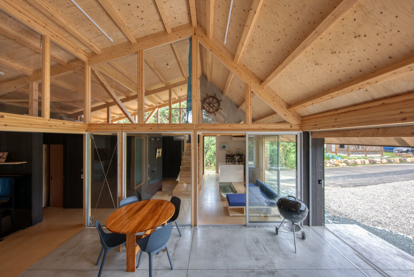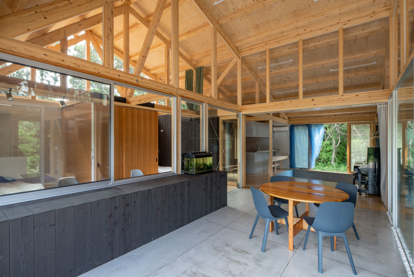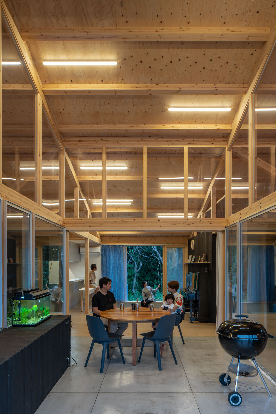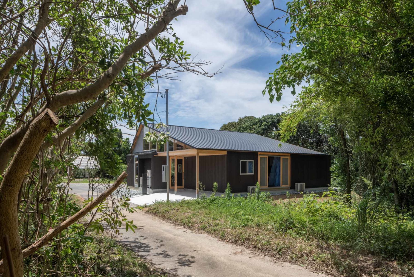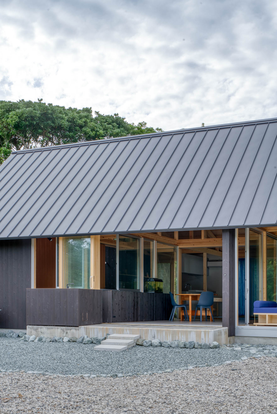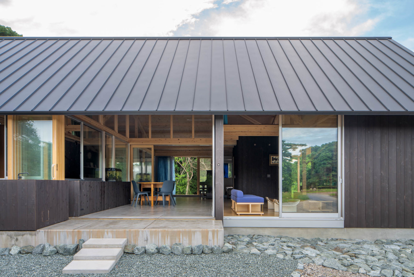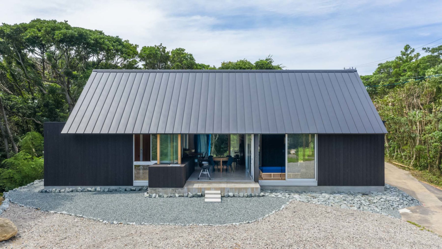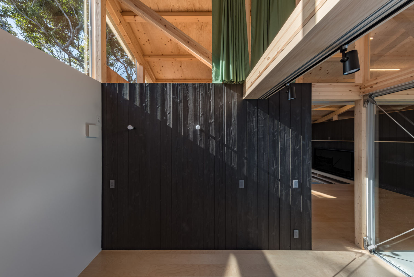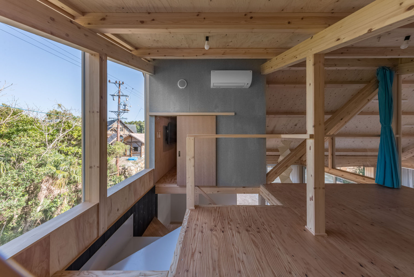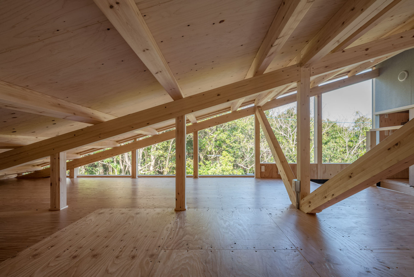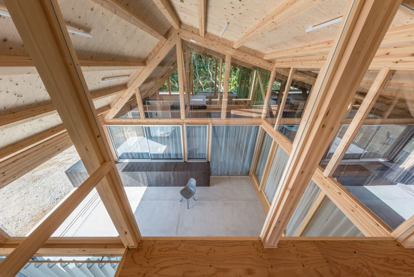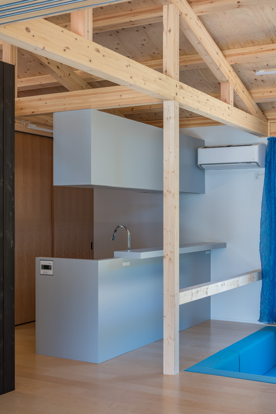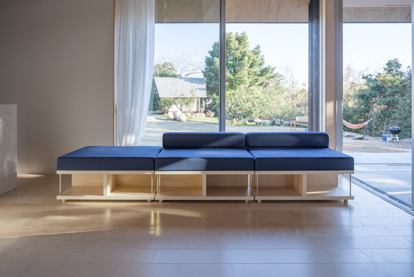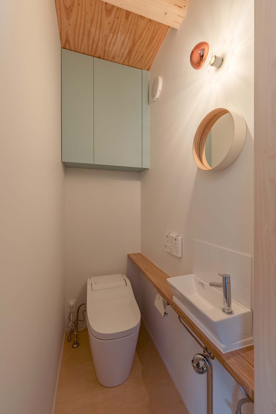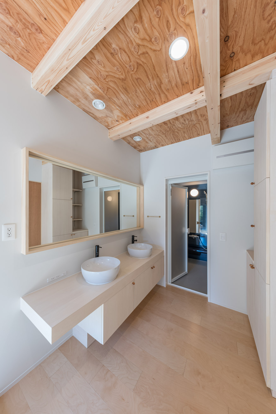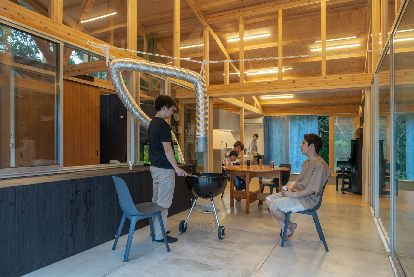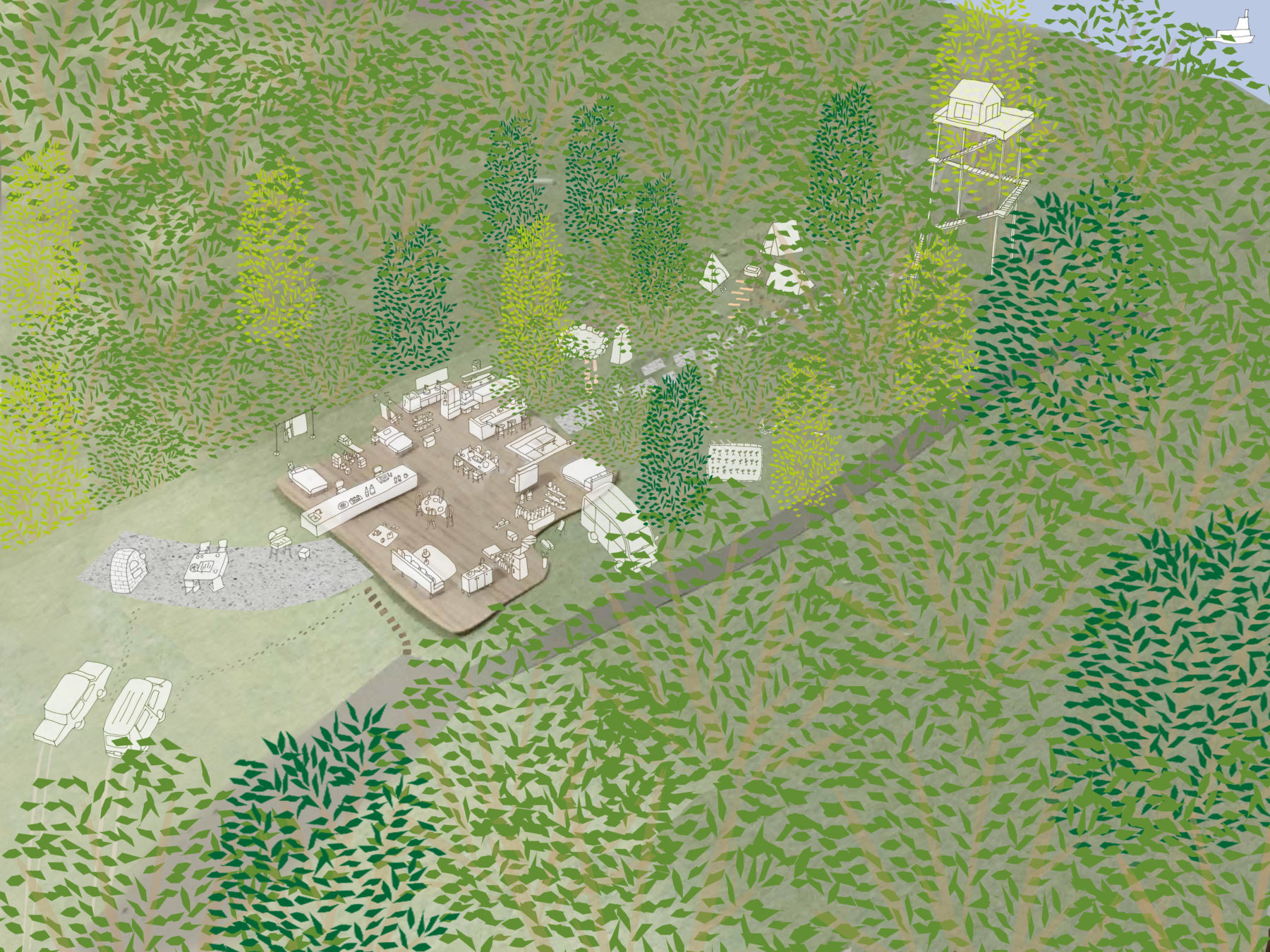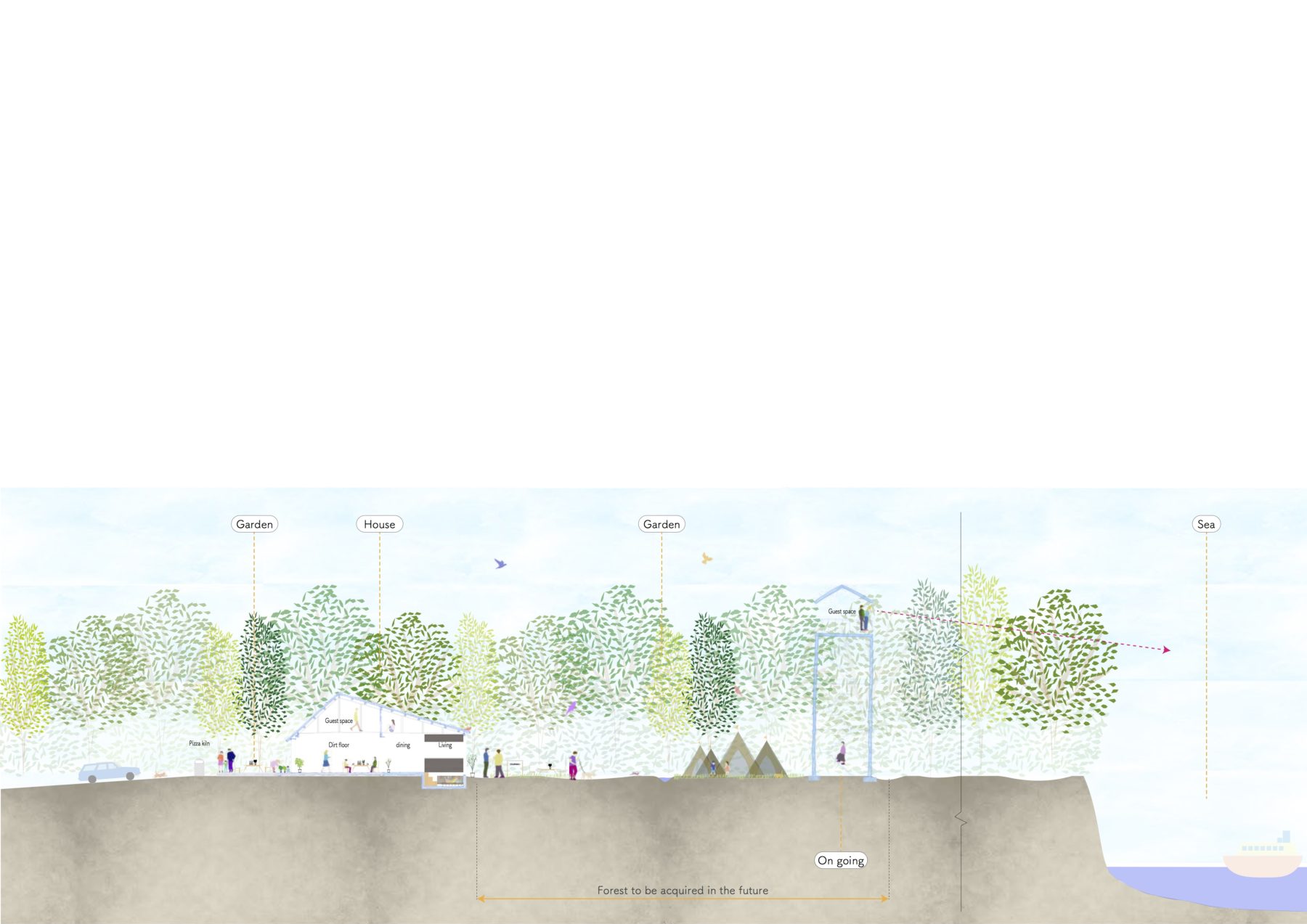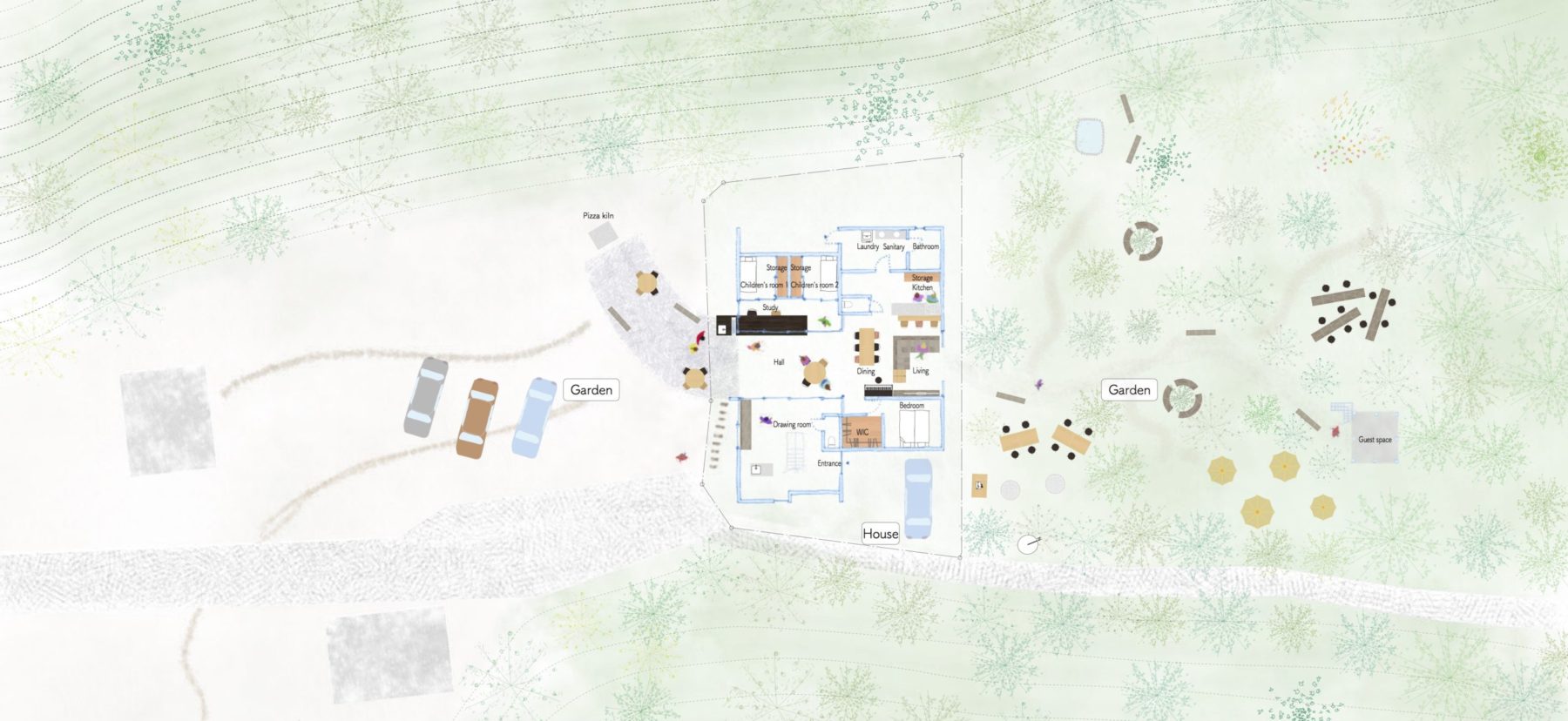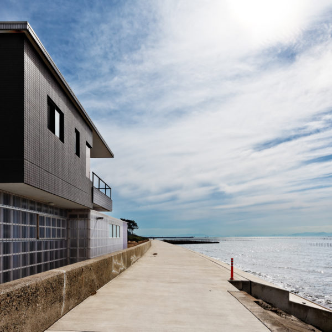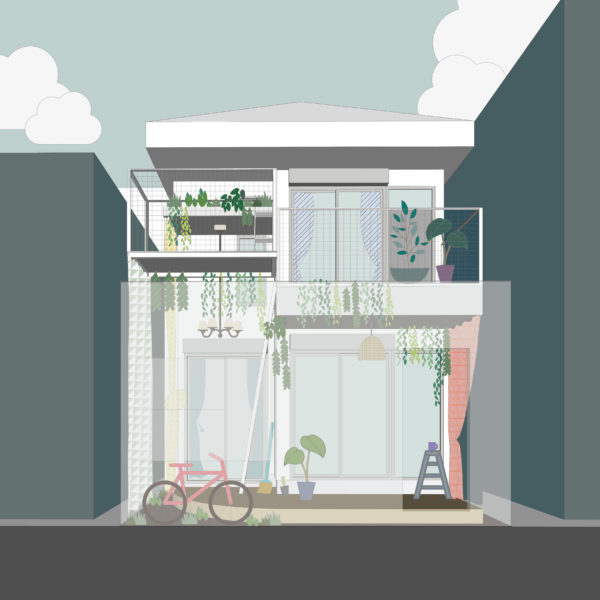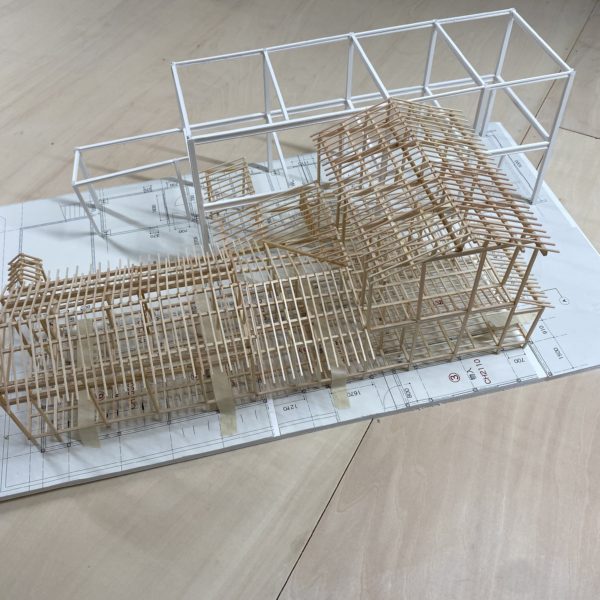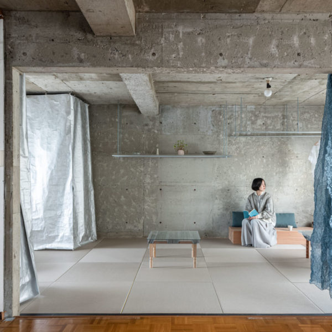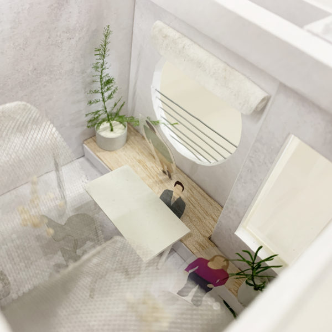House in Shima
“Structure of fixture”
The site is located at the entrance to the forest of a national park where untouched nature spreads in Shima City, Mie Prefecture. The owner is a young couple.The family will increase to four. He is a self-proclaimed Shima tourism ambassador. The request was a place that invites many people to enjoy Shima and feel like the natural air.
The fragments of hope spun out from the owner’s request were like the ideal event before the building and the furniture necessary for it. So I scattered the fixture in this forest. I dare to say that it is a piece of furniture, not a piece of furniture that is left to the owner, but a piece of work that is planned and created together.
Well, the word structure has two meanings. One is the combination and mechanism of the various parts that make up the whole. (e.g, earthquake-resistant structure). The other is the whole and various relationships that are created by connecting various elements to each other. (e.g, social structure).
Shima’s house created the latter structure. Of course, using the structure of the wooden frame construction, the columns and beams of the structure can be seen in the room, but it is superficial. From the events and creations, floors, walls and roofs can be seen, the shape of the building can be seen, behavior is encouraged, the behavior of the inhabitants and visitors is mixed, and all elements of life are mixed, this house is completed. In this respect, I think the fixture creates a structure that is more than the skeleton of the building.Speaking of structure, the beauty and newness of the frame tend to be the focus of attention, but when I thought about how to capture it, I came up with “a structure created from work.” It feels like cells are gathered together to make a living thing. It is a living structure that creates independent, yet united objects. Applications are guided by the structure. We realized that the unity of fixture that can be a structure becomes architecture.
House in Shima
location:Shima Mie,Japan
principal use:house
structural design:Unno structural laboratory
fabric:fabricscape
contractor:Yamaguchi construction
photo:ToLoLo studio
structure:wood
number of floors:2nd stories
total floor area:182.61㎡
design period:2018.4-2019.6
construction period:2019.7-2020.3

