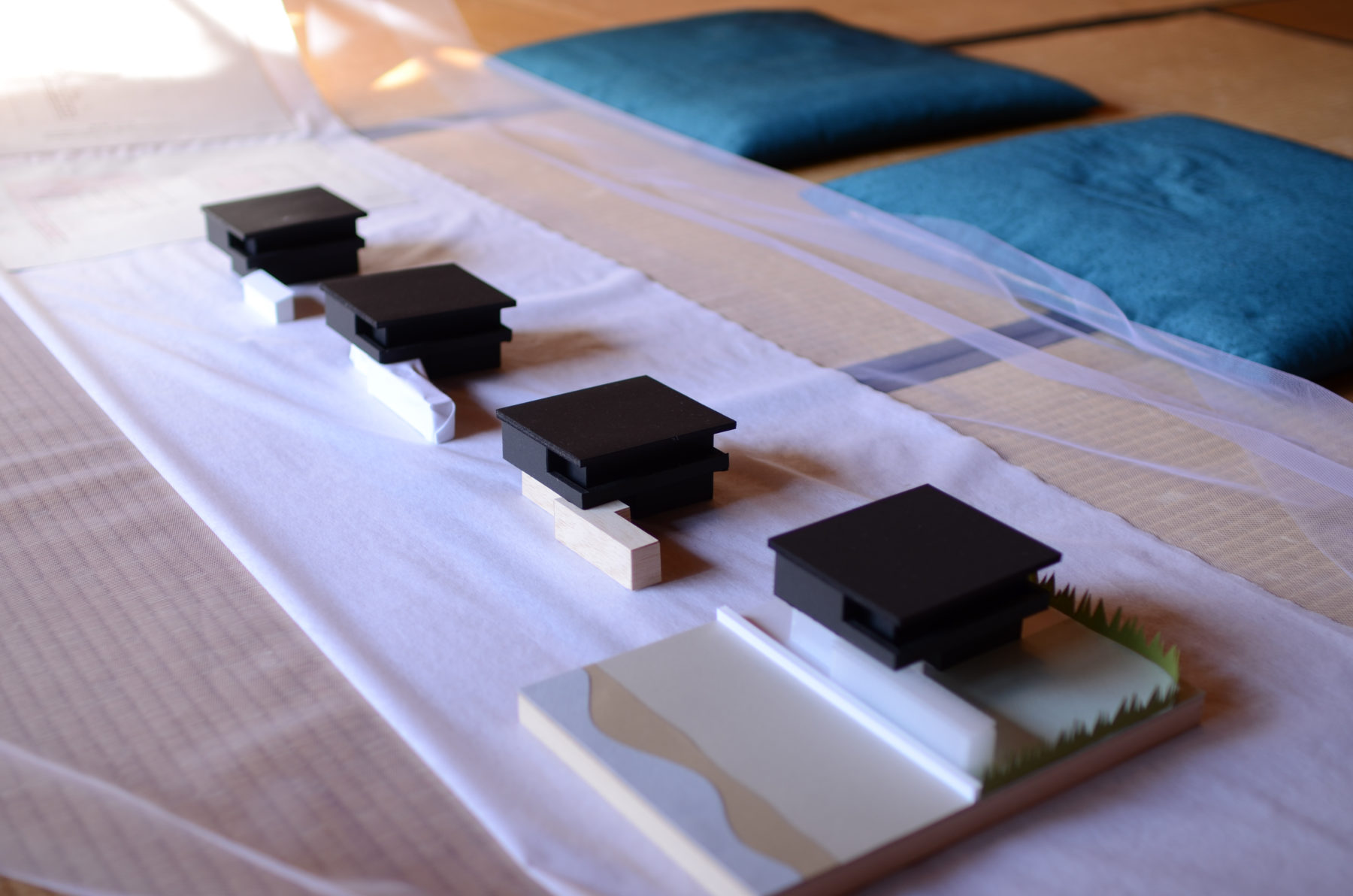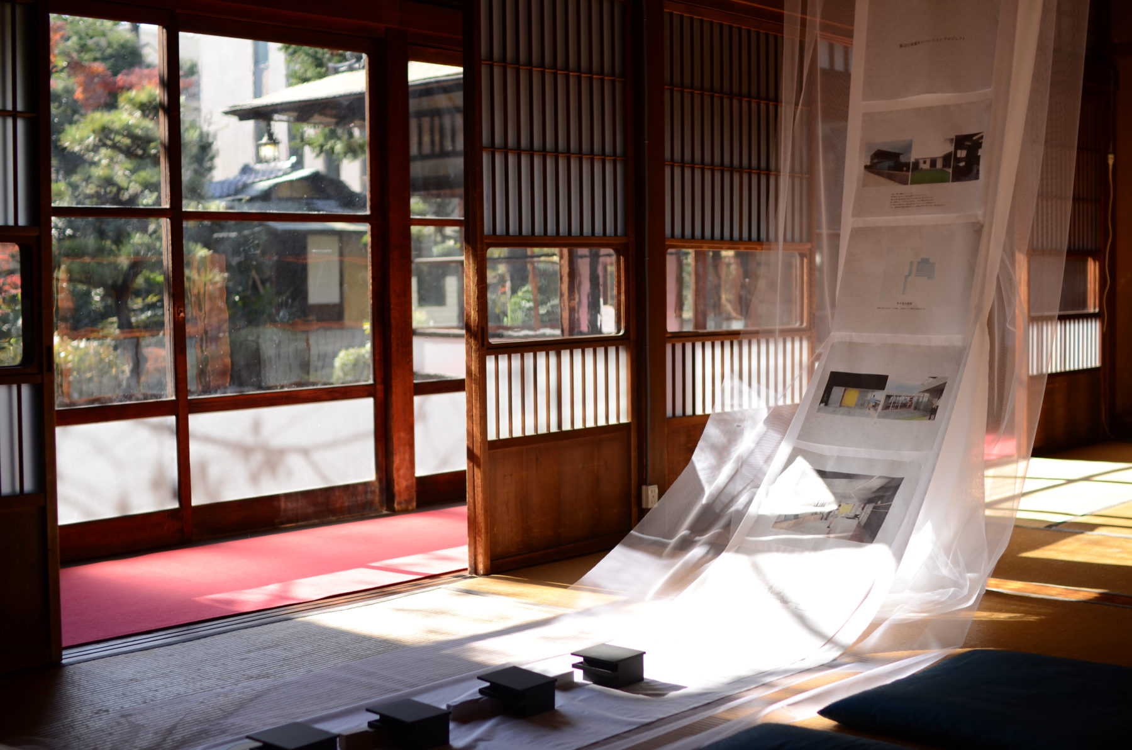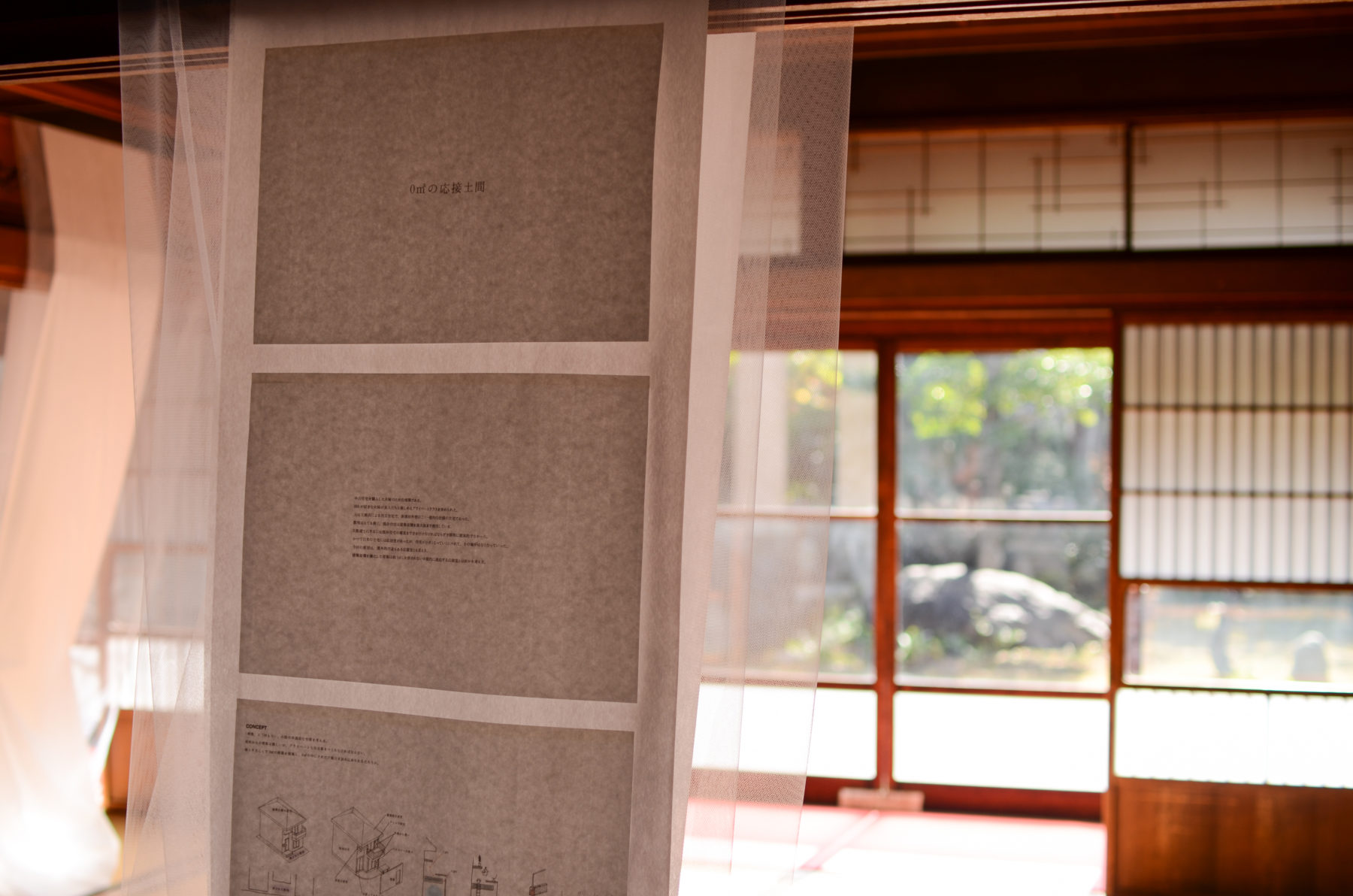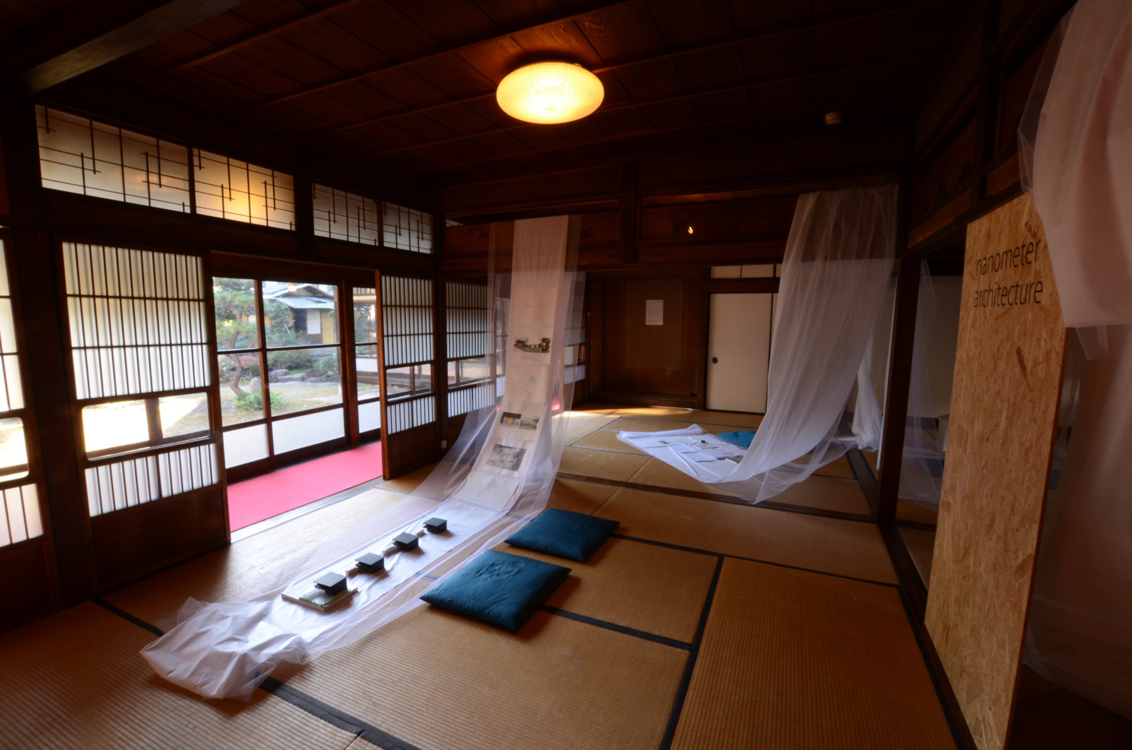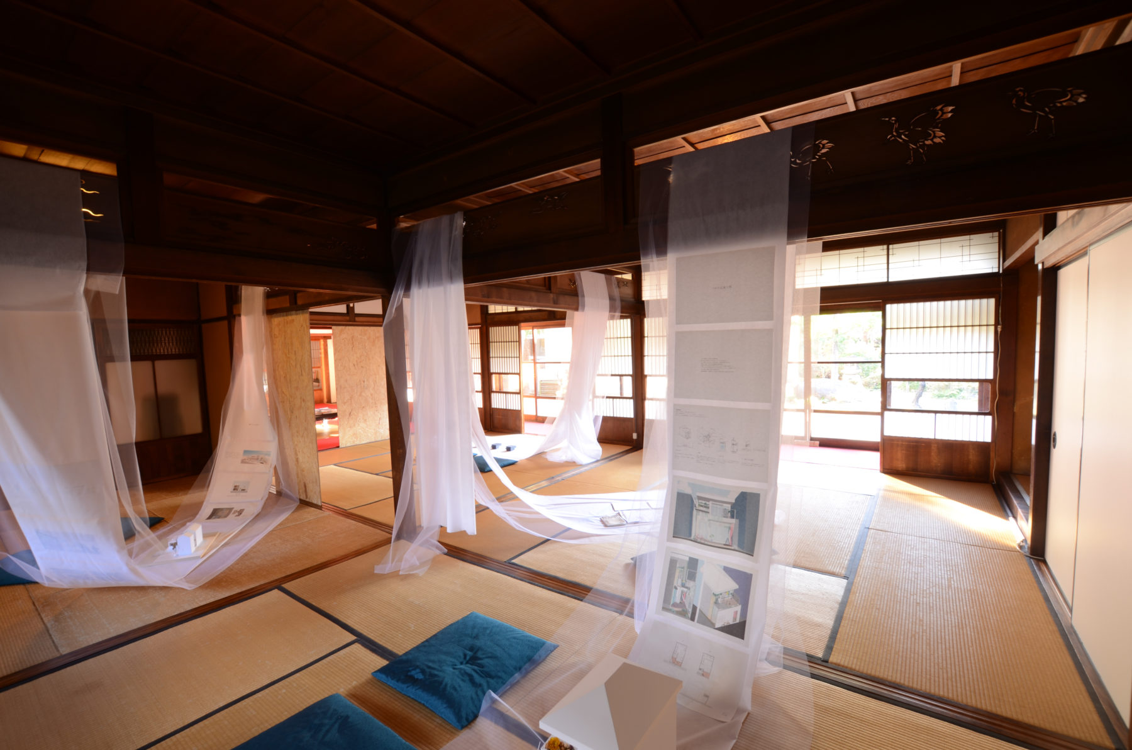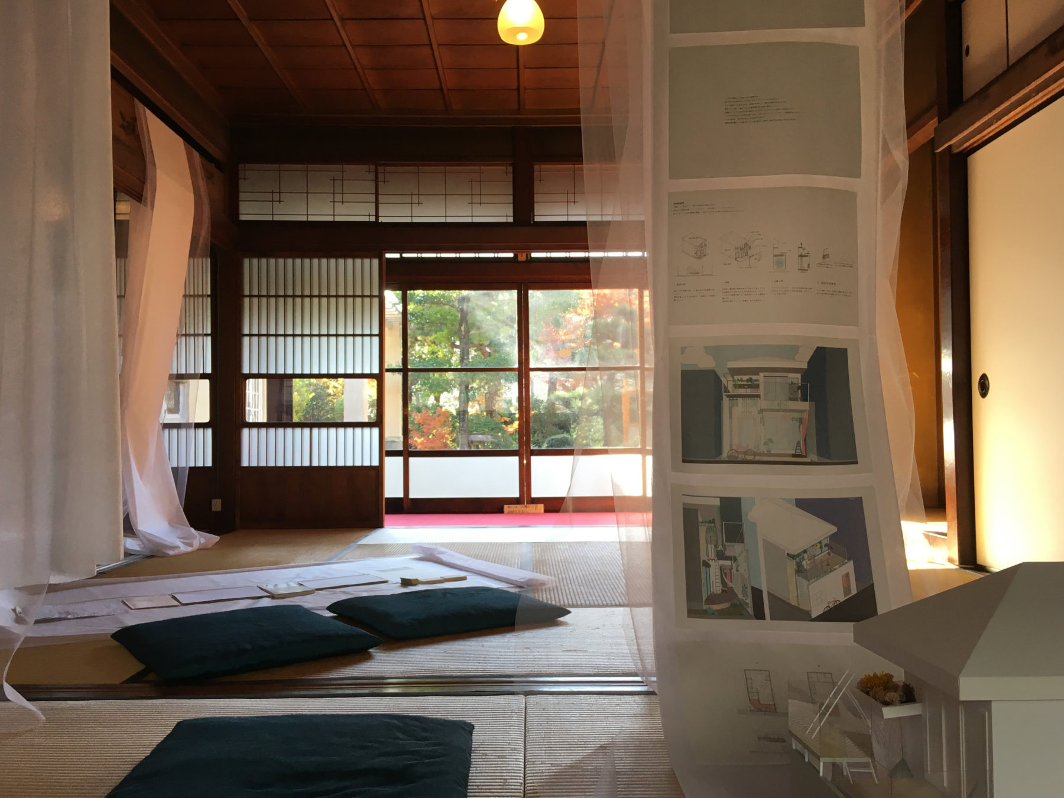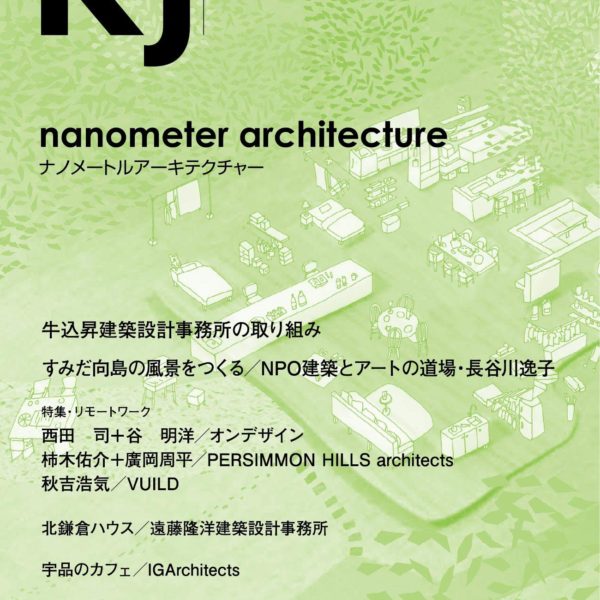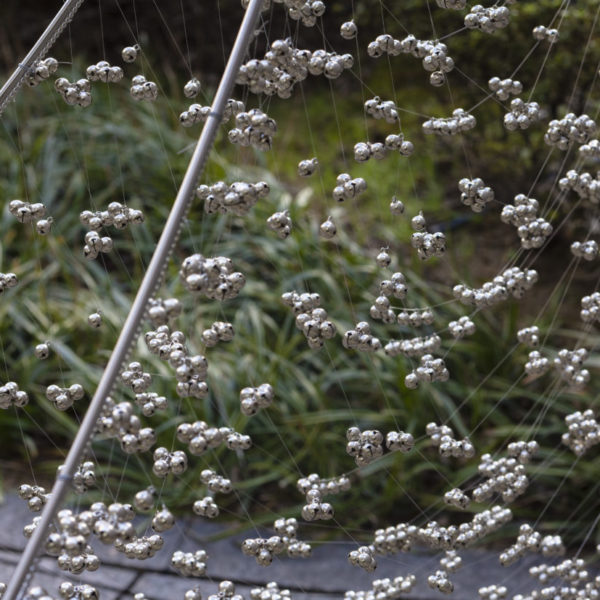Alcove and hanging scroll
An exhibition held at the Shumokukan in Nagoya City, Aichi Prefecture. The venue was a former mansion built in the late Taisho era, and the Japanese-style room was the venue. It is a Japanese-style room with 4 rooms surrounded by fittings, and there is no wall that could be an exhibition wall like a gallery, and because it is a valuable building, it is not possible to damage the building such as thumbtacks and tapes, so you can think from the exhibition method. I needed it.
Since it is a room facing the alcove and the veranda where you can often see the Japanese garden, it seems that it was used as a room to entertain visitors. The alcove is a place where the floor, which is often seen in Japanese-style rooms of Japanese architecture, is raised, and it is used as a place to decorate hanging scrolls, etc., which is the upper seat of the tatami room, and the decorations are changed according to the season and hospitality to decorate the space. When we exhibited, we thought it would be nice to have a place that would provide maximum hospitality to visitors. On a cloth that looks like a hanging scroll, perspectives and drawings that look like books and pictures, and sometimes models like fresh flowers are placed. I imagined that the original alcove spreads out into the room, wrapping it up as a whole. Although it is a hanging scroll, it has a deformed shape, so I think that the appearance of goodwill and curtains, like bamboo blinds and kichō, and the appearance of shoji and sliding doors is an effect created by the combination of location and exhibition method. I also wanted to prepare a place to sit on the floor, and when I suddenly looked up, I wanted to leave a cozy atmosphere where I could take a rest and look at the garden.
This is a project that considers the image of space from between the floors.
Alcove and hanging scroll
location:Shumokukan, 2-18 Shumokucho, Higashi-ku,Nagoya,Aichi,Japan
session:2017.12
HP:
Shumokukan HP

