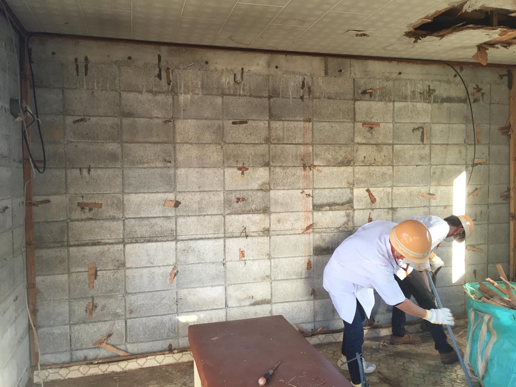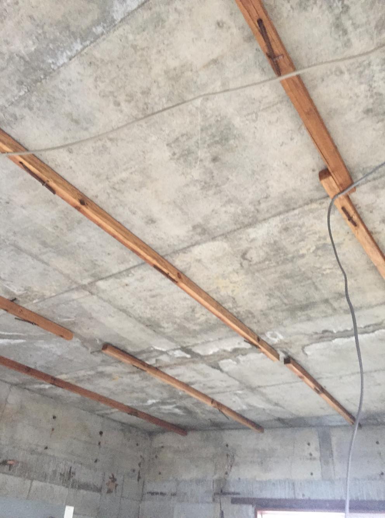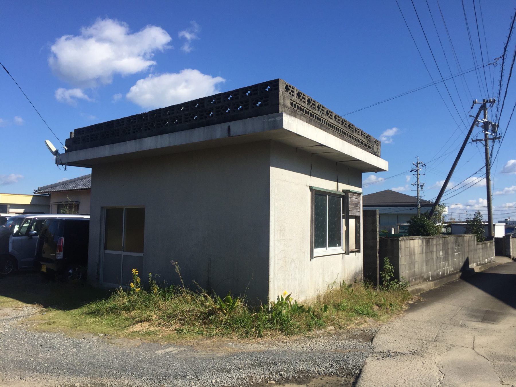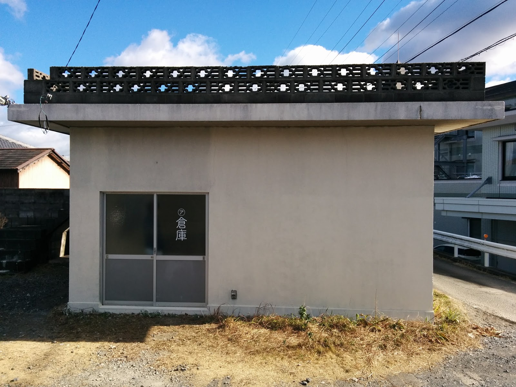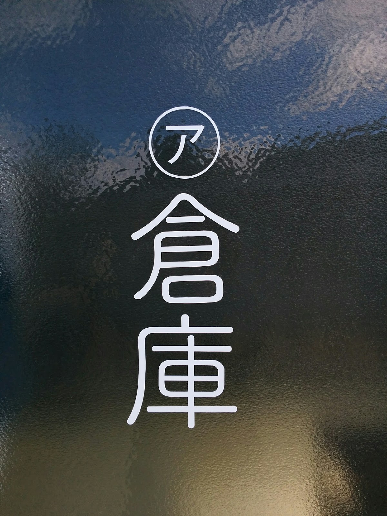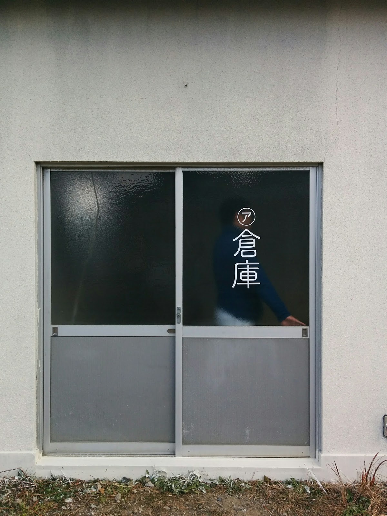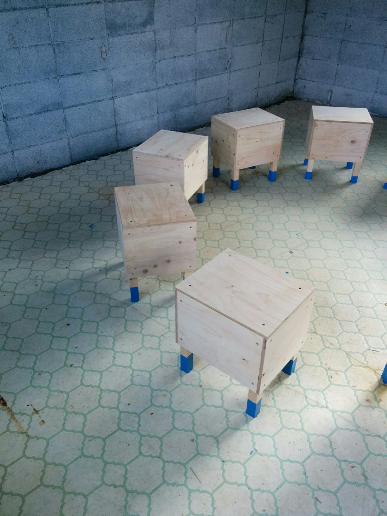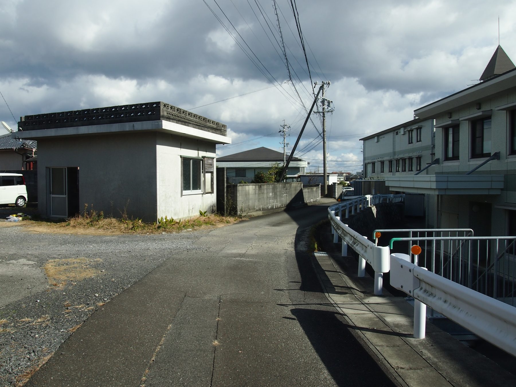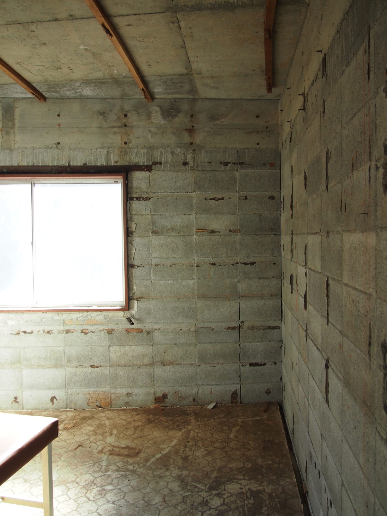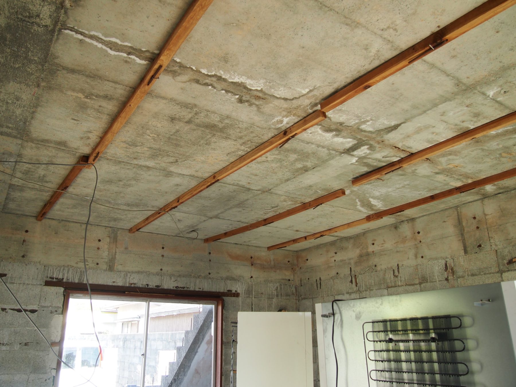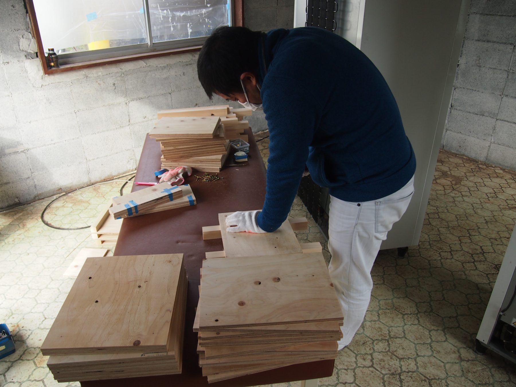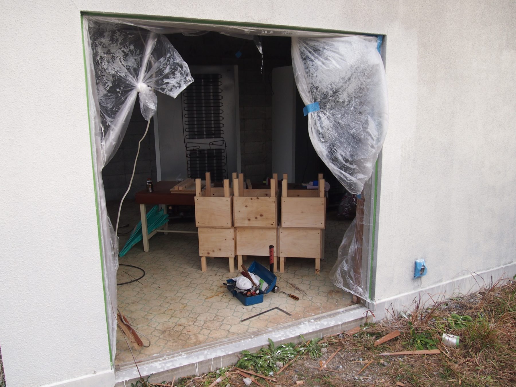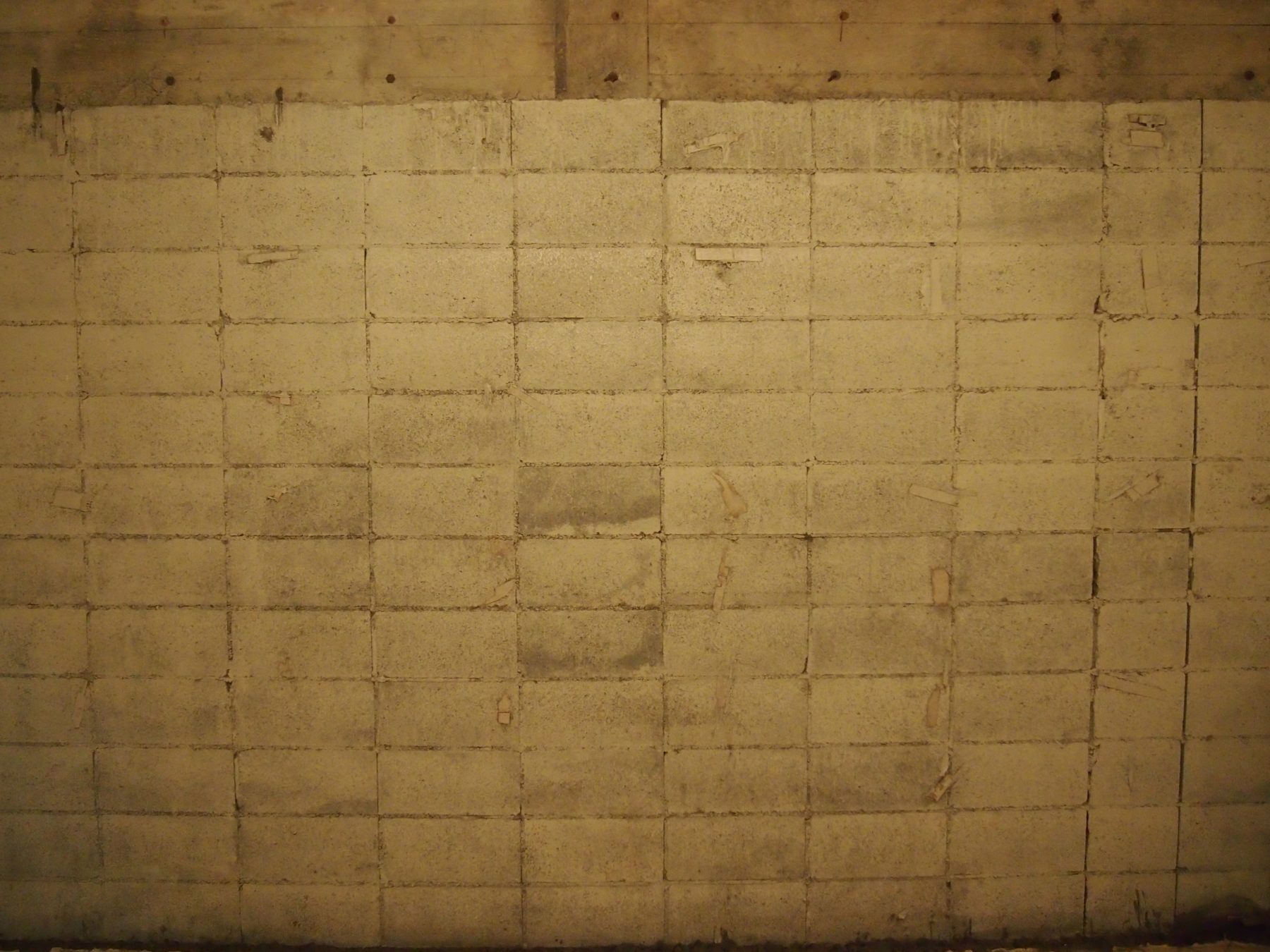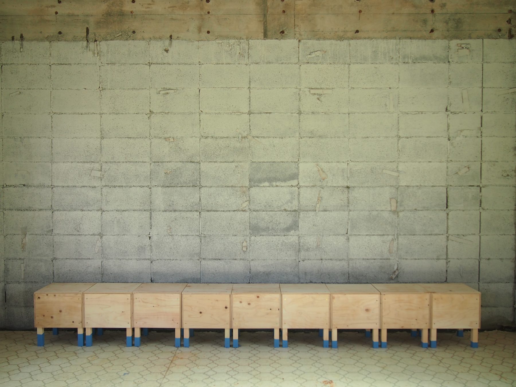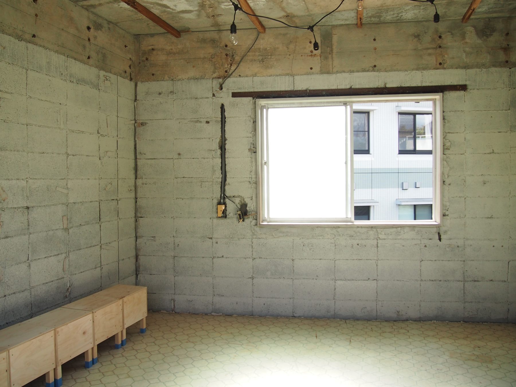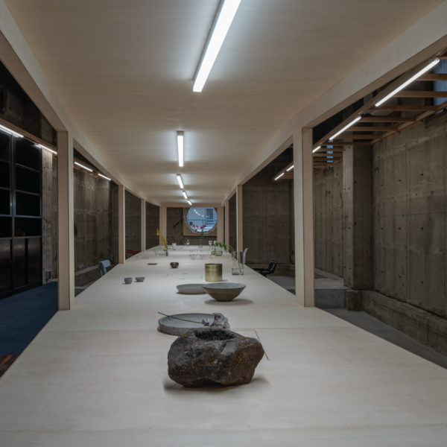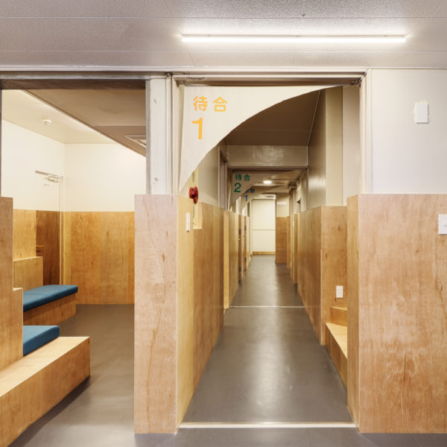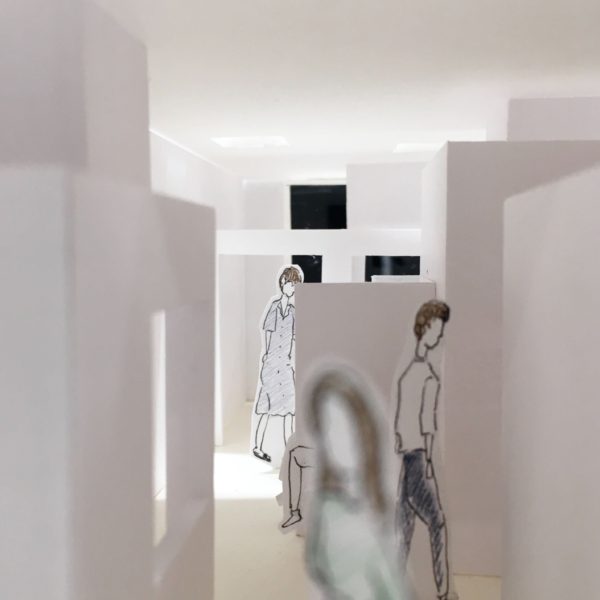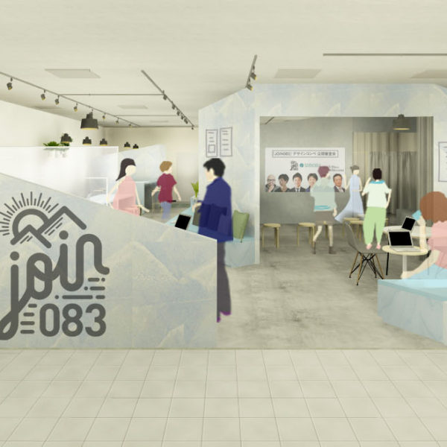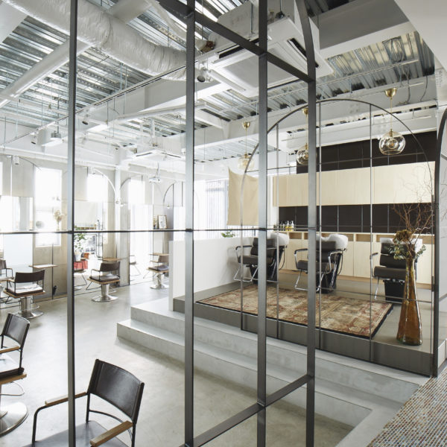A warehouse
We have renovated a small warehouse in Shima City Hospital, Shima City, Mie Prefecture. It is not a commercial cafe, but a special cafe for talking with the director of a hospital. The project started when he felt that he was too busy to have time to talk to the hospital staff. He will be here for a short time before and after work, and the staff who want to talk to him will visit and have a conversation. A place like a resting place for hospital staff was sought. When dismantled, the ceiling was concrete and the walls were concrete blocks. The ceiling and floor are not touched, the inner and outer walls are only painted, and the only chair made is easy to make and can be additionally made in the future. We hope that it will also be a place that will be used for future medical care and discussions about the community with residents and students, and will help a little in a better medical environment.
A warehouse
location:Shima City Hospital, Shima-shi, Mie,Japan
principal use:lounge
structure:CB
number of floors:1 story
total floor area:25㎡
design period:2016.11-12
construction period:2017.1


